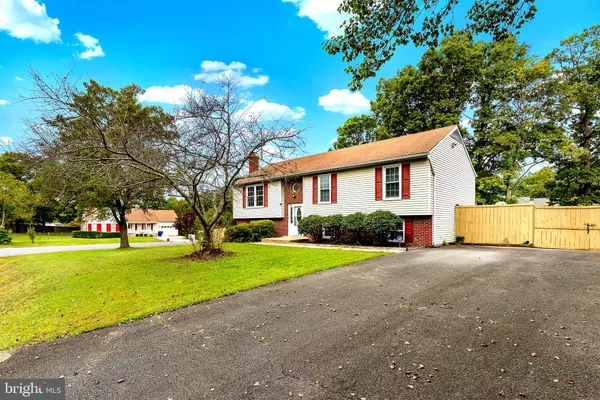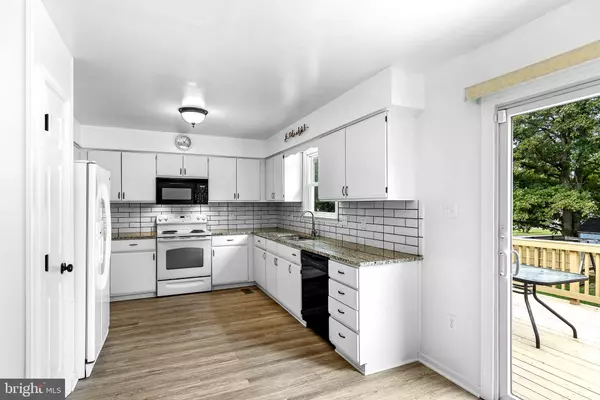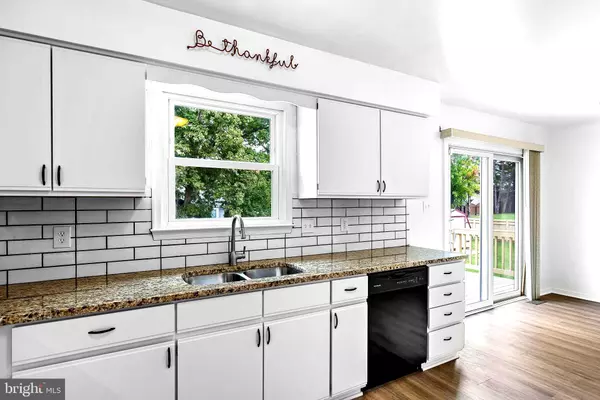For more information regarding the value of a property, please contact us for a free consultation.
136 STEVENS DR Stafford, VA 22556
Want to know what your home might be worth? Contact us for a FREE valuation!

Our team is ready to help you sell your home for the highest possible price ASAP
Key Details
Sold Price $485,000
Property Type Single Family Home
Sub Type Detached
Listing Status Sold
Purchase Type For Sale
Square Footage 2,216 sqft
Price per Sqft $218
Subdivision Vista Woods
MLS Listing ID VAST2033048
Sold Date 11/26/24
Style Split Foyer
Bedrooms 4
Full Baths 3
HOA Y/N N
Abv Grd Liv Area 1,216
Originating Board BRIGHT
Year Built 1988
Annual Tax Amount $2,184
Tax Year 2015
Lot Size 0.415 Acres
Acres 0.42
Property Description
North Stafford's Vista Woods Subdivision! Great location! Nicely updated 4 Bedrooms & 3 Full Baths on an almost half acre level lot! Spacious eat-in kitchen w/Granite countertops! Lower level has new flooring w/a bedroom, full bath & family room! Big beautiful fenced in backyard with 2 oversized sheds! Just minutes to Quantico Marine Base! Many commuter options for those traveling further North to Ft Belvoir & D.C. Convenient to restaurants, shopping & schools.
Location
State VA
County Stafford
Zoning R1
Rooms
Other Rooms Living Room, Primary Bedroom, Bedroom 2, Bedroom 3, Bedroom 4, Kitchen, Game Room
Basement Outside Entrance, Side Entrance, Full, Fully Finished
Main Level Bedrooms 3
Interior
Interior Features Kitchen - Table Space, Primary Bath(s), Floor Plan - Traditional
Hot Water Electric
Heating Heat Pump(s)
Cooling Ceiling Fan(s), Central A/C
Equipment Washer/Dryer Hookups Only, Dishwasher, Disposal, Microwave, Oven/Range - Electric
Fireplace N
Appliance Washer/Dryer Hookups Only, Dishwasher, Disposal, Microwave, Oven/Range - Electric
Heat Source Electric
Exterior
Exterior Feature Deck(s)
Fence Rear
Water Access N
Accessibility None
Porch Deck(s)
Garage N
Building
Lot Description Corner
Story 2
Foundation Block
Sewer Public Sewer
Water Public
Architectural Style Split Foyer
Level or Stories 2
Additional Building Above Grade, Below Grade
New Construction N
Schools
High Schools Mountainview
School District Stafford County Public Schools
Others
Senior Community No
Tax ID 19-D2-5- -267
Ownership Fee Simple
SqFt Source Estimated
Special Listing Condition Standard
Read Less

Bought with Iris VIlma Roxana Garay Ramirez • Taylor Properties
GET MORE INFORMATION




