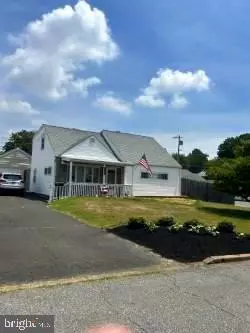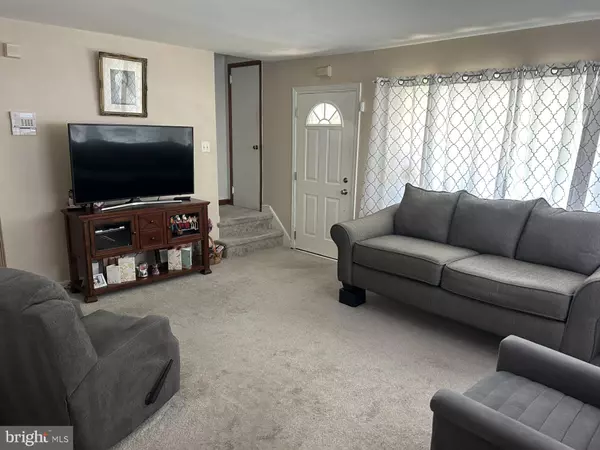For more information regarding the value of a property, please contact us for a free consultation.
527 SELMA ST Philadelphia, PA 19116
Want to know what your home might be worth? Contact us for a FREE valuation!

Our team is ready to help you sell your home for the highest possible price ASAP
Key Details
Sold Price $380,000
Property Type Single Family Home
Sub Type Detached
Listing Status Sold
Purchase Type For Sale
Square Footage 1,362 sqft
Price per Sqft $279
Subdivision Somerton
MLS Listing ID PAPH2394986
Sold Date 12/02/24
Style Cape Cod
Bedrooms 4
Full Baths 2
HOA Y/N N
Abv Grd Liv Area 1,362
Originating Board BRIGHT
Year Built 1959
Annual Tax Amount $4,031
Tax Year 2024
Lot Size 6,479 Sqft
Acres 0.15
Lot Dimensions 65.00 x 107.00
Property Description
Welcome to this lovingly well-maintained home. Country living in the city. This home has so much to offer. When you enter in the sunny living room you can feel the cozy feeling. The kitchen is gorgeous, beautiful granite counters, amazing backsplash, cabinets are top of the line, the flooring is made to make life easy. There is a wonderful easy access laundry room off the kitchen. There are 4 nice size bedrooms, one has an outside entrance. The bathroom upstairs is out of a magazine. There is something for everyone to fall in love with. The backyard will give you something to talk about. There is a huge deck to enjoy the beautiful seasons on a huge corner lot. The garage is huge, with storage galore. Great location! Come take a look. This home will be sold quickly.
Location
State PA
County Philadelphia
Area 19116 (19116)
Zoning RSD3
Rooms
Main Level Bedrooms 2
Interior
Interior Features Ceiling Fan(s), Combination Kitchen/Dining, Kitchen - Eat-In, Pantry, Recessed Lighting, Upgraded Countertops
Hot Water Natural Gas
Cooling Central A/C, Ceiling Fan(s)
Flooring Ceramic Tile, Carpet, Luxury Vinyl Tile
Equipment Dishwasher, Dryer - Gas, Oven - Self Cleaning, Oven/Range - Gas, Refrigerator, Washer, Water Heater - High-Efficiency
Fireplace N
Window Features Bay/Bow,Double Hung
Appliance Dishwasher, Dryer - Gas, Oven - Self Cleaning, Oven/Range - Gas, Refrigerator, Washer, Water Heater - High-Efficiency
Heat Source Natural Gas
Laundry Main Floor
Exterior
Exterior Feature Deck(s), Porch(es)
Parking Features Garage - Front Entry, Garage - Side Entry
Garage Spaces 4.0
Fence Wood, Chain Link
Utilities Available Cable TV Available, Phone Available
Water Access N
Roof Type Architectural Shingle
Accessibility None
Porch Deck(s), Porch(es)
Total Parking Spaces 4
Garage Y
Building
Lot Description Corner, Level, Rear Yard, SideYard(s), Front Yard
Story 2
Foundation Slab
Sewer Public Sewer
Water Public
Architectural Style Cape Cod
Level or Stories 2
Additional Building Above Grade, Below Grade
Structure Type Dry Wall
New Construction N
Schools
School District The School District Of Philadelphia
Others
Senior Community No
Tax ID 582256000
Ownership Fee Simple
SqFt Source Assessor
Acceptable Financing Cash, Conventional
Listing Terms Cash, Conventional
Financing Cash,Conventional
Special Listing Condition Standard
Read Less

Bought with Susan Ear • PK PROPERTY INC.



