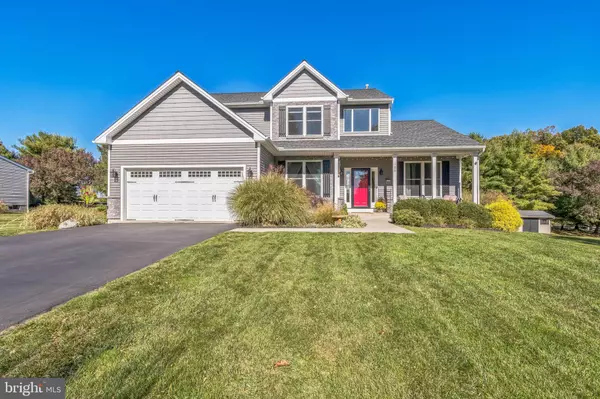For more information regarding the value of a property, please contact us for a free consultation.
120 PERCHERON DR Spring City, PA 19475
Want to know what your home might be worth? Contact us for a FREE valuation!

Our team is ready to help you sell your home for the highest possible price ASAP
Key Details
Sold Price $640,000
Property Type Single Family Home
Sub Type Detached
Listing Status Sold
Purchase Type For Sale
Square Footage 2,596 sqft
Price per Sqft $246
Subdivision Windgate Farms
MLS Listing ID PACT2085330
Sold Date 12/04/24
Style Traditional
Bedrooms 4
Full Baths 2
Half Baths 1
HOA Fees $63/mo
HOA Y/N Y
Abv Grd Liv Area 2,596
Originating Board BRIGHT
Year Built 1999
Annual Tax Amount $7,974
Tax Year 2023
Lot Size 0.300 Acres
Acres 0.3
Lot Dimensions 0.00 x 0.00
Property Description
Better Than New! Totally Updated and Upgraded Two Story Colonial in Popular Windgate Farms! Features Include Newer Kitchen and Baths, Newer Siding and Windows, Newer HVAC, Newer Roof, New Deck, Finished Basment , 9 Foot First Floor Ceilings, Two Story Entry with hardwood floor and turned staircase, First Floor Study, Living Room with Vaulted Ceiling, Dining Room with tray ceiling and chair rail, Island Kitchen with white cabinets, granite countertops, stainless steel appliances,, including double oven and built in microwave, under and over cabinet lighting, ceramic tile floor, pantry closet, recessed lights and adjoining breakfast area with newer tearrace door to huge new deck, Family Room with new gas fireplace with stone facing, mantel and recessed lights, Powder Room with ceramic tile, Laundry with white cabinets and cubbies and ceramic tile floor, Two Car Garage with electric vehicle outlet, The upper level features the Primary Suite with professionally organized walk in closet, Stunning Bath with double bowl vanity with marble top and custom cabinetry, oversized shower with frameless glass, two shower heads , bench seat and custom niche and ceramic tile, three additional generous sized bedrooms, each with ceiling fan, Newer Hall Bath with custom vanity with marble top and an abundance of cabinetry, ceramic tile floor and surround, hall linen closet completes the upper level, Professionally Finished Basementwith egress window, second Family Room with custom bar with walnut countertop and wine frig, gas fireplace, recessed lights, an adjacent area could be used as a second in home office or work out room, two storage rooms complete the lower level. the new deck overlooks the flat rear yard, shed included, This house sparkles!!! Magnificent move in condition! Owen J Roberts Schools, Conveniently located to all the restaurants and shops of downtown Phoenixville, Be the lucky new owner!!!
Location
State PA
County Chester
Area East Vincent Twp (10321)
Zoning RESIDENTIAL
Rooms
Basement Poured Concrete
Main Level Bedrooms 4
Interior
Interior Features Bathroom - Stall Shower, Bathroom - Walk-In Shower, Carpet, Ceiling Fan(s), Chair Railings, Family Room Off Kitchen, Kitchen - Island, Primary Bath(s), Recessed Lighting, Walk-in Closet(s), Wood Floors
Hot Water Natural Gas
Cooling Central A/C
Flooring Ceramic Tile, Carpet, Hardwood
Fireplaces Number 2
Fireplaces Type Gas/Propane, Stone
Equipment Built-In Microwave, Dishwasher, Disposal, Oven - Double, Oven - Self Cleaning, Stainless Steel Appliances, Refrigerator
Furnishings No
Fireplace Y
Appliance Built-In Microwave, Dishwasher, Disposal, Oven - Double, Oven - Self Cleaning, Stainless Steel Appliances, Refrigerator
Heat Source Natural Gas
Laundry Main Floor
Exterior
Parking Features Garage - Front Entry, Garage Door Opener
Garage Spaces 6.0
Water Access N
Roof Type Shingle
Accessibility None
Attached Garage 2
Total Parking Spaces 6
Garage Y
Building
Story 2
Foundation Concrete Perimeter
Sewer Public Sewer
Water Public
Architectural Style Traditional
Level or Stories 2
Additional Building Above Grade, Below Grade
Structure Type 9'+ Ceilings,Vaulted Ceilings,Tray Ceilings
New Construction N
Schools
Elementary Schools East Vincent
Middle Schools Owen J Roberts
High Schools Oj Roberts
School District Owen J Roberts
Others
HOA Fee Include Trash,Common Area Maintenance
Senior Community No
Tax ID 21-05 -0349
Ownership Fee Simple
SqFt Source Assessor
Acceptable Financing Cash, Conventional
Horse Property N
Listing Terms Cash, Conventional
Financing Cash,Conventional
Special Listing Condition Standard
Read Less

Bought with Janet L. D'Amico • Coldwell Banker Realty
GET MORE INFORMATION




