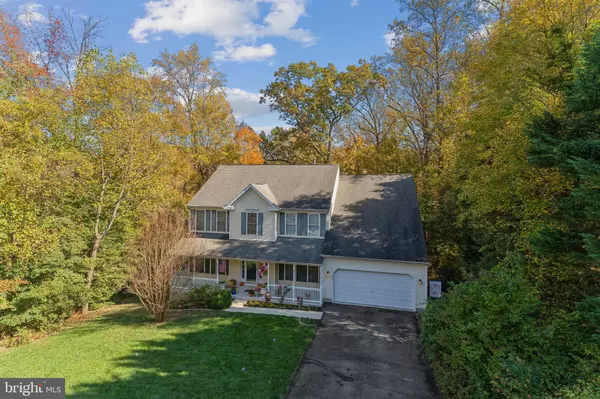For more information regarding the value of a property, please contact us for a free consultation.
297 ASTON FOREST LN Crownsville, MD 21032
Want to know what your home might be worth? Contact us for a FREE valuation!

Our team is ready to help you sell your home for the highest possible price ASAP
Key Details
Sold Price $732,500
Property Type Single Family Home
Sub Type Detached
Listing Status Sold
Purchase Type For Sale
Square Footage 2,986 sqft
Price per Sqft $245
Subdivision None Available
MLS Listing ID MDAA2093866
Sold Date 12/04/24
Style Colonial
Bedrooms 4
Full Baths 2
Half Baths 1
HOA Y/N N
Abv Grd Liv Area 2,986
Originating Board BRIGHT
Year Built 2001
Annual Tax Amount $6,552
Tax Year 2024
Lot Size 0.344 Acres
Acres 0.34
Property Description
Looking for privacy? Love the idea of being surrounded by woods yet close to everything? This private woodland retreat is for you! Features include:
Nestled on a heavily wooded lot with forest views on three sides, offering unparalleled privacy.
Generous spacing between neighbors with extra bonus land on one side for added privacy.
Enjoy a large 16’x14’ maintenance-free deck off the kitchen, surrounded by trees, with stairs down to a charming 10’x10’ patio with an integrated bench - perfect for entertaining.
Toasty high-efficiency propane furnace (two levels) & propane appliances: range, oven, fireplace, hot water heater, clothes dryer hookup, quick-disconnect grill attachment hookup on deck. Below-grade propane tank is owned, not rented.
Two finished floors with abundant natural light from windows on all sides, plus a large unfinished walk-out basement for ample storage or future expansion.
Cozy family room, elegant living room, study/library, and formal dining room with bump-out window overlooking the forested rear yard.
Inviting 7’ covered front porch - ideal for relaxing.
Grand two-story open bump-out foyer & nine foot ceilings on first floor for an airy feel.
Four spacious bedrooms, including an oversized owner’s suite with generous walk-in closet, two full bathrooms (one with a luxurious detached soaking tub), powder room, & basement rough-in for another full bath.
Water privileged community: beach access for swimming or kayaking, optional community boat ramp to the Severn River.
Scenic hiking, biking, & walking trails just three blocks away.
Two community parks, one with playground, basketball, tennis & pickle ball courts for outdoor fun.
Convenient community store & pub.
Peaceful cul-de-sac living: enjoy tranquility with no through traffic in a quiet community on the Severn River.
Prime location with easy access to Annapolis, Westfield Mall, the Chesapeake Bay, Baltimore, Washington DC, BWI, & Fort Meade.
Minutes from major highways: I-97, Rt. 32, Rt. 3, & Rt. 50.
Two-car enclosed garage with internal access to laundry room.
Custom-built home with prewired ADT alarm system for peace of mind.
This secluded gem offers a perfect blend of privacy, convenience, and natural beauty. Imagine waking up to the sounds of nature and enjoying your morning coffee on the deck surrounded by woods. Don’t miss this rare opportunity - schedule your private tour today!
Property includes adjoining lot. Call agent for details.
Location
State MD
County Anne Arundel
Zoning RLD
Direction West
Rooms
Other Rooms Bedroom 2, Bedroom 3, Bedroom 4, Bedroom 1
Basement Unfinished, Walkout Level, Rough Bath Plumb, Poured Concrete, Heated
Interior
Interior Features Walk-in Closet(s)
Hot Water Propane
Heating Other
Cooling Central A/C, Heat Pump(s)
Flooring Carpet, Vinyl, Hardwood
Fireplaces Number 1
Fireplaces Type Gas/Propane
Equipment Built-In Range, Cooktop, Dishwasher, Dryer, Exhaust Fan, Oven/Range - Gas, Range Hood, Refrigerator, Stove, Washer, Water Heater
Furnishings No
Fireplace Y
Window Features Screens,Double Pane
Appliance Built-In Range, Cooktop, Dishwasher, Dryer, Exhaust Fan, Oven/Range - Gas, Range Hood, Refrigerator, Stove, Washer, Water Heater
Heat Source Propane - Owned, Electric
Laundry Main Floor, Washer In Unit, Dryer In Unit
Exterior
Exterior Feature Deck(s), Patio(s)
Parking Features Garage - Front Entry
Garage Spaces 6.0
Utilities Available Cable TV, Phone, Propane, Under Ground
Water Access N
View Trees/Woods
Roof Type Asphalt,Shingle
Street Surface Black Top
Accessibility Grab Bars Mod
Porch Deck(s), Patio(s)
Road Frontage City/County, Public
Attached Garage 2
Total Parking Spaces 6
Garage Y
Building
Lot Description Additional Lot(s), Backs to Trees, Cul-de-sac, Front Yard, No Thru Street, Partly Wooded, Rear Yard, SideYard(s), Trees/Wooded, Year Round Access
Story 2
Foundation Slab
Sewer Private Septic Tank
Water Public
Architectural Style Colonial
Level or Stories 2
Additional Building Above Grade, Below Grade
Structure Type Dry Wall
New Construction N
Schools
School District Anne Arundel County Public Schools
Others
Senior Community No
Tax ID 020241308870134
Ownership Fee Simple
SqFt Source Assessor
Security Features Motion Detectors,Monitored,Fire Detection System,Electric Alarm,Carbon Monoxide Detector(s),Smoke Detector
Acceptable Financing Cash, Conventional, FHA, VA
Horse Property N
Listing Terms Cash, Conventional, FHA, VA
Financing Cash,Conventional,FHA,VA
Special Listing Condition Standard
Read Less

Bought with Brooke Romm Goldfond • RE/MAX Realty Group
GET MORE INFORMATION




