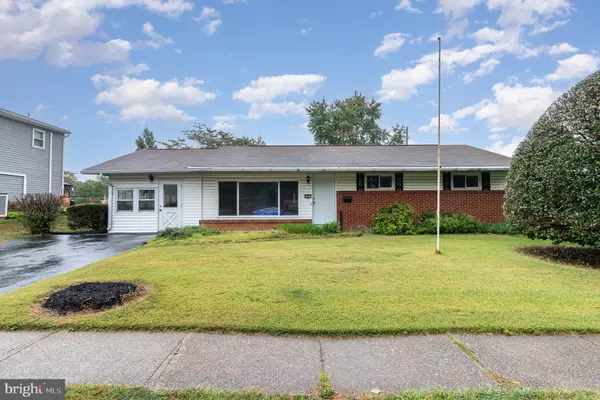For more information regarding the value of a property, please contact us for a free consultation.
5221 ROYAL DR Mechanicsburg, PA 17055
Want to know what your home might be worth? Contact us for a FREE valuation!

Our team is ready to help you sell your home for the highest possible price ASAP
Key Details
Sold Price $240,000
Property Type Single Family Home
Sub Type Detached
Listing Status Sold
Purchase Type For Sale
Square Footage 1,590 sqft
Price per Sqft $150
Subdivision Windsor Park
MLS Listing ID PACB2034990
Sold Date 10/04/24
Style Ranch/Rambler
Bedrooms 3
Full Baths 1
Half Baths 2
HOA Y/N N
Abv Grd Liv Area 1,590
Originating Board BRIGHT
Year Built 1960
Annual Tax Amount $3,815
Tax Year 2024
Lot Size 8,276 Sqft
Acres 0.19
Property Description
This inviting 3 bedroom Ranch home offers classic charm. Enjoy hardwood floors, a spacious living room, dining area and a Primary with an updated half bath. The converted carport provides flexible extra space, while the full basement offers additional potential with laundry, a work bench, storage and half bath. Outside, a fenced yard, enclosed patio with storage and off-street parking add to the appeal. Recent upgrades include a new electrical panel and fresh coat of paint. This home blends comfort and functionality—come see it today!
Location
State PA
County Cumberland
Area Lower Allen Twp (14413)
Zoning RESIDENTIAL
Rooms
Other Rooms Living Room, Dining Room, Primary Bedroom, Bedroom 2, Bedroom 3, Kitchen, Sun/Florida Room, Recreation Room, Utility Room, Half Bath
Basement Full, Interior Access, Improved, Shelving
Main Level Bedrooms 3
Interior
Interior Features Built-Ins, Entry Level Bedroom, Primary Bath(s), Bathroom - Tub Shower, Wood Floors, Ceiling Fan(s), Dining Area
Hot Water Electric
Heating Baseboard - Electric, Forced Air
Cooling Dehumidifier, Central A/C
Flooring Carpet, Hardwood, Vinyl
Equipment Cooktop, Dryer, Washer, Humidifier, Refrigerator, Water Heater, Oven - Wall, Freezer, Water Conditioner - Owned, Dishwasher
Fireplace N
Appliance Cooktop, Dryer, Washer, Humidifier, Refrigerator, Water Heater, Oven - Wall, Freezer, Water Conditioner - Owned, Dishwasher
Heat Source Oil
Laundry Basement
Exterior
Exterior Feature Patio(s), Enclosed
Garage Spaces 2.0
Fence Chain Link
Water Access N
Roof Type Shingle
Accessibility None
Porch Patio(s), Enclosed
Total Parking Spaces 2
Garage N
Building
Story 1
Foundation Block
Sewer Public Sewer
Water Public
Architectural Style Ranch/Rambler
Level or Stories 1
Additional Building Above Grade, Below Grade
New Construction N
Schools
High Schools Cedar Cliff
School District West Shore
Others
Pets Allowed Y
Senior Community No
Tax ID 13-24-0793-127
Ownership Fee Simple
SqFt Source Assessor
Acceptable Financing Cash, Conventional, FHA, VA
Horse Property N
Listing Terms Cash, Conventional, FHA, VA
Financing Cash,Conventional,FHA,VA
Special Listing Condition Standard
Pets Allowed No Pet Restrictions
Read Less

Bought with Jobe Chronister • Iron Valley Real Estate of Central PA
GET MORE INFORMATION




