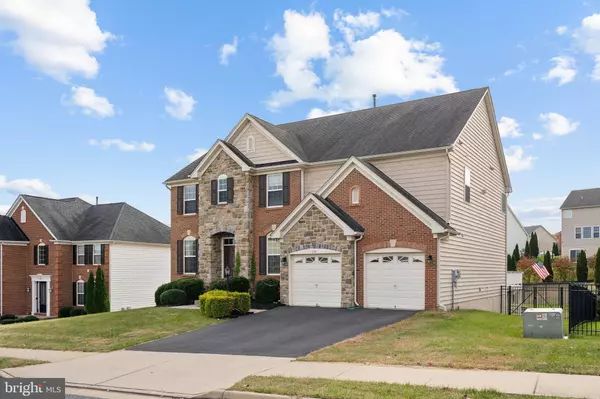For more information regarding the value of a property, please contact us for a free consultation.
115 COACHMAN CIR Stafford, VA 22554
Want to know what your home might be worth? Contact us for a FREE valuation!

Our team is ready to help you sell your home for the highest possible price ASAP
Key Details
Sold Price $780,000
Property Type Single Family Home
Sub Type Detached
Listing Status Sold
Purchase Type For Sale
Square Footage 4,167 sqft
Price per Sqft $187
Subdivision Hills Of Aquia
MLS Listing ID VAST2033820
Sold Date 12/05/24
Style Traditional
Bedrooms 4
Full Baths 3
Half Baths 1
HOA Fees $54/qua
HOA Y/N Y
Abv Grd Liv Area 3,146
Originating Board BRIGHT
Year Built 2011
Annual Tax Amount $4,756
Tax Year 2022
Lot Size 0.285 Acres
Acres 0.29
Property Description
Welcome to 115 Coachman, a stunning 3-level, 4 bed, 3.5 bath home in the heart of Aquia Harbor! This traditional beauty offers the perfect floor plan and tons of curb appeal, featuring custom molding, gleaming hardwood floors, and elegant touches throughout.
The main level boasts a spacious open layout while preserving traditional charm, including a versatile sitting room with custom bookshelves, ideal as a home office. Adjacent, the large formal dining room impresses with a beautiful, modern centerpiece light fixture that brings a touch of elegance to your gatherings.
Step into the chef’s dream kitchen, outfitted with full stainless steel appliances, granite countertops, ample wood cabinetry, and a grand island that seats up to four. Off the kitchen, there’s a cozy eat-in area and a lovely family room with a classic stone fireplace and mantel, creating a perfect space for entertaining.
Upstairs, the grand master suite greets you with double doors and soaring vaulted ceilings. The en-suite offers two separate vanities with abundant storage, a luxurious soaking tub, a walk-in shower, and a private water closet. Plus, you’ll find his-and-hers walk-in closets with wrap-around built-ins for added convenience. The additional bedrooms are generously sized with ample natural light and closet space, and two of the guest bedrooms share a Jack-and-Jill bathroom with a separate shower for added privacy.
The lower level offers direct access to the backyard and an open space ready to customize as an exercise room or flex space. Through custom sliding barn doors, step into the ultimate home theater! Enjoy an immersive movie experience with red classic carpeting, elevated flooring, enclosed walls, and four theater lounge chairs, an AV box, projector, popcorn machine, full surround sound, and a new sectional—all included with the home! The lower level also includes a formal additional bedroom, ideal for overnight guests or tailored to your needs.
Off the kitchen, enjoy your oversized deck with stunning elevated views! Community amenities include basketball courts, a jogging path, and a playground. Ideally located near Aquia Creek, Richmond Highway, shopping, fine dining, parks, and more!
Two-Car parking garage.
Location
State VA
County Stafford
Zoning R1
Rooms
Basement Connecting Stairway, Daylight, Partial, Fully Finished, Heated, Interior Access, Rear Entrance, Walkout Level, Windows
Interior
Hot Water 60+ Gallon Tank, Electric
Cooling Central A/C, Energy Star Cooling System, Programmable Thermostat
Flooring Carpet, Ceramic Tile, Hardwood
Fireplaces Number 1
Fireplaces Type Brick, Fireplace - Glass Doors, Gas/Propane, Mantel(s)
Fireplace Y
Heat Source Natural Gas
Exterior
Parking Features Garage Door Opener, Garage - Front Entry, Inside Access
Garage Spaces 2.0
Amenities Available Basketball Courts, Common Grounds, Jog/Walk Path, Tot Lots/Playground
Water Access N
Roof Type Shingle,Composite
Accessibility None
Attached Garage 2
Total Parking Spaces 2
Garage Y
Building
Story 3
Foundation Permanent
Sewer Public Sewer
Water Public
Architectural Style Traditional
Level or Stories 3
Additional Building Above Grade, Below Grade
New Construction N
Schools
School District Stafford County Public Schools
Others
HOA Fee Include Common Area Maintenance,Trash
Senior Community No
Tax ID 21Y 3 216
Ownership Fee Simple
SqFt Source Assessor
Special Listing Condition Standard
Read Less

Bought with Mir A. Yahya • United Real Estate Premier
GET MORE INFORMATION




