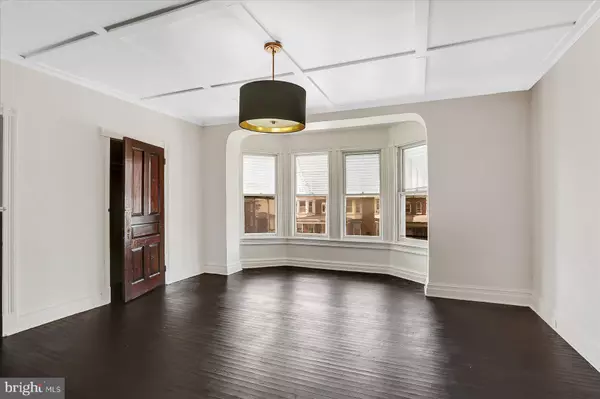For more information regarding the value of a property, please contact us for a free consultation.
119 S RICHLAND AVE York, PA 17404
Want to know what your home might be worth? Contact us for a FREE valuation!

Our team is ready to help you sell your home for the highest possible price ASAP
Key Details
Sold Price $159,900
Property Type Townhouse
Sub Type Interior Row/Townhouse
Listing Status Sold
Purchase Type For Sale
Square Footage 2,118 sqft
Price per Sqft $75
Subdivision York Fairgrounds
MLS Listing ID PAYK2065754
Sold Date 12/05/24
Style Victorian
Bedrooms 4
Full Baths 2
HOA Y/N N
Abv Grd Liv Area 2,118
Originating Board BRIGHT
Year Built 1900
Annual Tax Amount $2,687
Tax Year 2024
Lot Size 2,161 Sqft
Acres 0.05
Property Description
This home is nothing short of impressive with its tall ceiling heights, arched doorways, and spacious rooms illuminated by an abundance of sunlight! It is *MOVE-IN READY* with new paint on the walls and freshly redone original hardwood flooring. Kitchen, laundry room, and bathrooms have NEW laminate flooring. Many more updates have recently been done to the home- see attached document for a full listing of improvements. All four bedrooms are incredibly spacious and inviting with the natural light that pours in from the big windows. This home would be the perfect fit for a large family or someone desiring extra space for a studio, office, library, craft room, or play room.... the possibilities are endless! One of the most annoying things about having a large row home is the chore of lugging the laundry up and down from the basement. Not here!! The second floor features a room which was once a bedroom that has been converted into a sizeable laundry room and also serves as a second full bathroom! There is a fenced in backyard including a raised bed for gardening. A concrete pad in the rear offers a private off-street parking space behind the yard.
Location
State PA
County York
Area York City (15201)
Zoning RESIDENTIAL
Rooms
Other Rooms Living Room, Dining Room, Kitchen, Laundry
Basement Full, Poured Concrete, Walkout Stairs
Interior
Interior Features Ceiling Fan(s), Dining Area, Wainscotting, Wood Floors
Hot Water Natural Gas
Heating Forced Air
Cooling Ceiling Fan(s)
Flooring Hardwood, Laminate Plank
Equipment Oven/Range - Electric, Refrigerator
Fireplace N
Window Features Bay/Bow
Appliance Oven/Range - Electric, Refrigerator
Heat Source Natural Gas
Exterior
Garage Spaces 1.0
Fence Chain Link
Water Access N
View Street
Roof Type Rubber,Shingle
Accessibility None
Total Parking Spaces 1
Garage N
Building
Lot Description Rear Yard
Story 3
Foundation Brick/Mortar
Sewer Public Sewer
Water Public
Architectural Style Victorian
Level or Stories 3
Additional Building Above Grade, Below Grade
New Construction N
Schools
School District York City
Others
Senior Community No
Tax ID 09-208-01-0027-00-00000
Ownership Fee Simple
SqFt Source Assessor
Acceptable Financing Cash, Conventional, FHA, VA
Listing Terms Cash, Conventional, FHA, VA
Financing Cash,Conventional,FHA,VA
Special Listing Condition Standard
Read Less

Bought with Dennise Catelyn Polanco • Iron Valley Real Estate of York County
GET MORE INFORMATION




