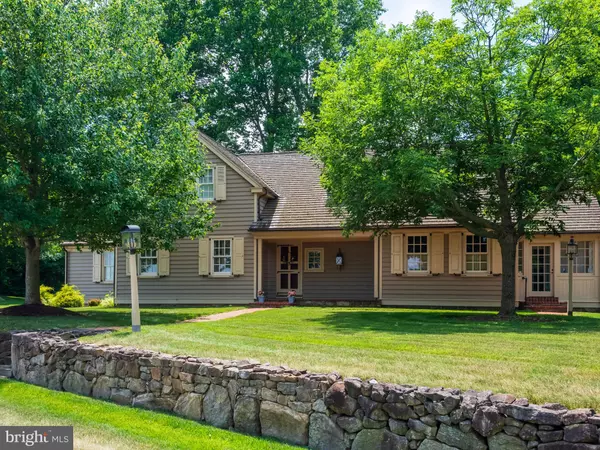For more information regarding the value of a property, please contact us for a free consultation.
61 BROWNSTONE LN Elverson, PA 19520
Want to know what your home might be worth? Contact us for a FREE valuation!

Our team is ready to help you sell your home for the highest possible price ASAP
Key Details
Sold Price $1,250,000
Property Type Single Family Home
Sub Type Detached
Listing Status Sold
Purchase Type For Sale
Square Footage 3,141 sqft
Price per Sqft $397
Subdivision Oldebulltownvillage
MLS Listing ID PACT2075556
Sold Date 12/05/24
Style Cape Cod,Colonial
Bedrooms 3
Full Baths 2
Half Baths 3
HOA Fees $291/ann
HOA Y/N Y
Abv Grd Liv Area 3,141
Originating Board BRIGHT
Year Built 2003
Annual Tax Amount $14,986
Tax Year 2023
Lot Size 0.506 Acres
Acres 0.51
Lot Dimensions 0.00 x 0.00
Property Description
Welcome to The Cottage, a haven at 61 Brownstone Lane nestled in the enchanting Olde Bulltown Village! This residence weaves a rich tapestry of history, harmoniously blending the charm of yesteryears with the comforts of contemporary living. Inspired by the artistry of 18th Century architecture and brought to life by the celebrated designer Peter Zimmerman, this cottage-style abode is a one-of-a-kind gem.
As you step through the main door, you are embraced by an aura of old-world allure and distinct character. Beams reaching towards the sky, soaring ceilings, bespoke built-ins, and stunning oak floors are just a few of the breathtaking details that will captivate your senses. The inviting great room, adorned with twin Count Rumsford fireplaces, transitions seamlessly into a dining area and a gourmet kitchen, featuring an eat-in nook, a grand island/breakfast bar, a Thermador gas range, and a Subzero refrigerator.
The expansive first-floor primary bedroom beckons with a private screened-in porch and a generous dressing room/closet leading to a lavish primary bathroom, complete with his and her vanities, a sumptuous soaking tub, and a separate stall shower. A cozy den/office with its own third Count Rumsford fireplace graces the front of the home. Conveniently located off the kitchen at the cold porch entrance are the laundry room, equipped with storage, and a half bath.
Ascend the staircase to discover even more exquisite built-in bookshelves along the catwalk that overlooks the main floor. At one end, two spacious bedrooms bathe in natural light, accompanied by a full hall bath. A small storage room rests at the opposite end of the hallway. Descend further to reveal a fully finished basement, offering ample living space alongside a half bathroom. Adjacent to the main room, a sizable finished area with LVP floors awaits, ideal for a dance studio, exercise haven, or whatever your heart dreams.
Once your exploration of the home concludes, step into the detached two-car garage. Above it lies a 420 sq ft studio/loft/open room, drenched in sunlight, featuring new floors and a half bath. Take a moment to savor the breathtaking vistas from the front of the house and the patio at the rear, overlooking the 14th hole of the French Creek Golf Club.
Quality materials, meticulous craftsmanship, and a keen eye for traditional details infuse this "new old house" with character and charm. The state-of-the-art GeoThermal Heating system ensures energy efficiency, making this enchanting home as practical as it is beautiful. As a member of the Brownstone Homeowners Association, you will enjoy hassle-free living with lawn maintenance, snow removal, and care for common spaces provided. This is a rare opportunity to embrace the magic of this truly special home!
Location
State PA
County Chester
Area East Nantmeal Twp (10324)
Zoning AR
Rooms
Other Rooms Living Room, Dining Room, Primary Bedroom, Bedroom 2, Kitchen, Family Room, Bedroom 1, Other, Storage Room
Basement Full, Heated
Main Level Bedrooms 1
Interior
Interior Features Primary Bath(s), Kitchen - Island, Bathroom - Soaking Tub, Breakfast Area, Built-Ins, Carpet, Dining Area, Entry Level Bedroom, Exposed Beams, Kitchen - Gourmet, Recessed Lighting, Skylight(s), Wood Floors
Hot Water Electric
Heating Forced Air, Baseboard - Electric
Cooling Central A/C
Flooring Wood, Fully Carpeted
Fireplaces Number 3
Fireplaces Type Gas/Propane, Wood
Equipment Built-In Range, Dishwasher, Refrigerator, Disposal, Six Burner Stove
Fireplace Y
Appliance Built-In Range, Dishwasher, Refrigerator, Disposal, Six Burner Stove
Heat Source Geo-thermal
Laundry Main Floor
Exterior
Parking Features Oversized
Garage Spaces 2.0
Water Access N
View Golf Course, Panoramic, Scenic Vista
Roof Type Wood
Accessibility None
Total Parking Spaces 2
Garage Y
Building
Lot Description Irregular
Story 2
Foundation Concrete Perimeter
Sewer Public Sewer
Water Public
Architectural Style Cape Cod, Colonial
Level or Stories 2
Additional Building Above Grade, Below Grade
Structure Type Cathedral Ceilings
New Construction N
Schools
Elementary Schools French Creek
Middle Schools Owen J Roberts
High Schools Owen J Roberts
School District Owen J Roberts
Others
HOA Fee Include Common Area Maintenance,Lawn Maintenance,Snow Removal,Trash
Senior Community No
Tax ID 24-03 -0102
Ownership Fee Simple
SqFt Source Assessor
Security Features Security System
Special Listing Condition Standard
Read Less

Bought with Keith A DeWalt • Stoltzfus Realtors
GET MORE INFORMATION




