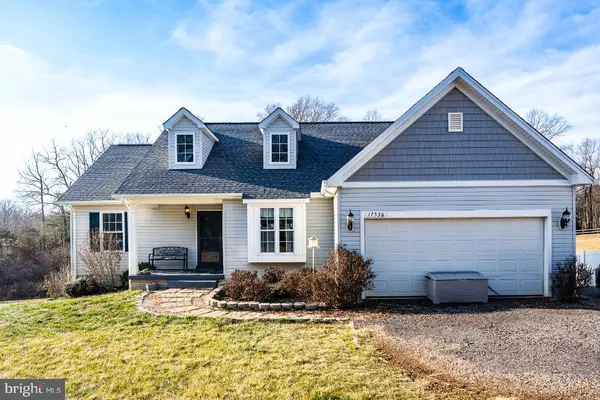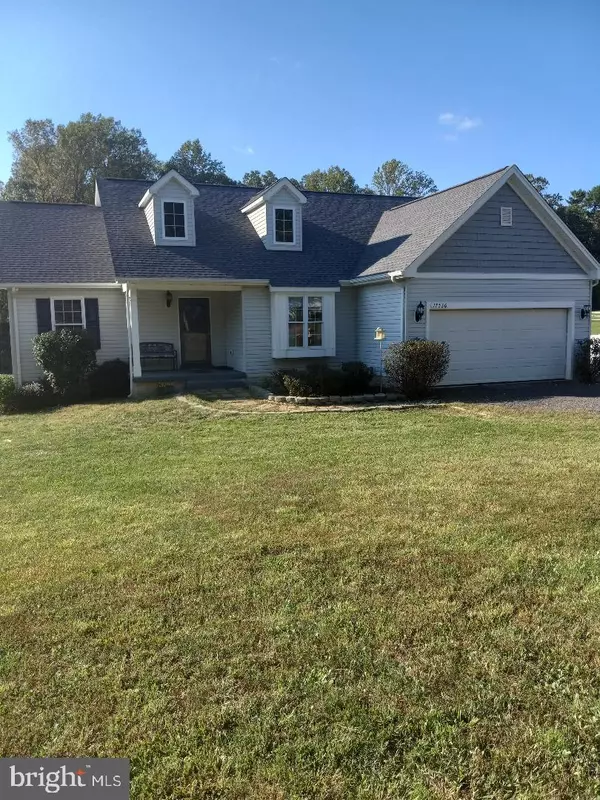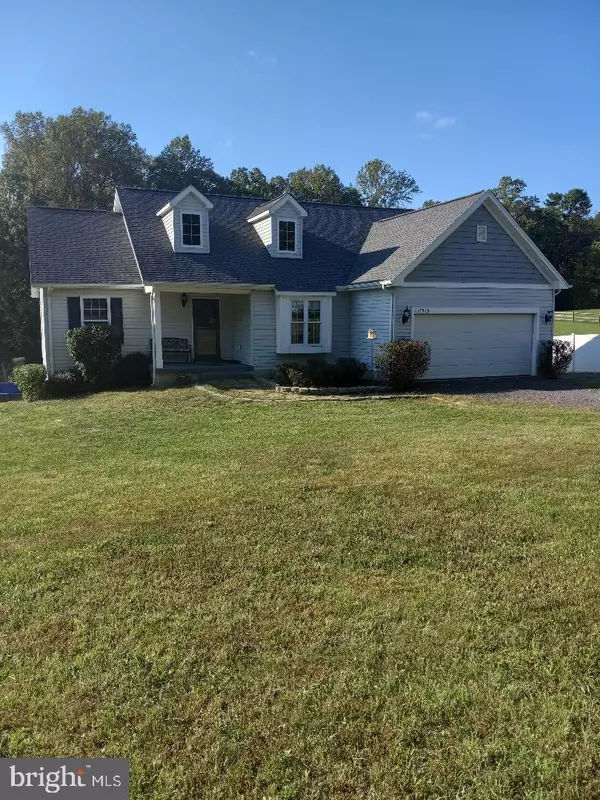For more information regarding the value of a property, please contact us for a free consultation.
17536 LAKEMONT DR Culpeper, VA 22701
Want to know what your home might be worth? Contact us for a FREE valuation!

Our team is ready to help you sell your home for the highest possible price ASAP
Key Details
Sold Price $500,000
Property Type Single Family Home
Sub Type Detached
Listing Status Sold
Purchase Type For Sale
Square Footage 2,830 sqft
Price per Sqft $176
Subdivision None Available
MLS Listing ID VACU2009042
Sold Date 12/06/24
Style Ranch/Rambler
Bedrooms 4
Full Baths 3
HOA Y/N N
Abv Grd Liv Area 1,430
Originating Board BRIGHT
Year Built 2018
Annual Tax Amount $2,010
Tax Year 2022
Lot Size 2.071 Acres
Acres 2.07
Property Description
Beautiful four-bedroom three full bath rambler. (3-bedroom perc). Built in 2018. Basement finished 4 months ago. Two plus acre lot with Pond in rear. Lot is also partially treed. Deck off family room overlooking huge private rear yard with above ground pool. Large shed. Gravel driveway. Hardwood floors on most of main level. Kitchen with upgraded cabinets, granite, walk in pantry, pendant lights, recessed lights, breakfast bar, ceramic backsplash and box bay window with window seat. Vaulted ceilings. Family room has custom stone gas log fireplace with stone mantle. Master bedroom with tray ceiling, walk in closet, separate shower and double vanity. Mud room off garage with washer & dryer. Front porch. Basement has large rec room, recessed lights throughout, au-pair suite, Master bedroom with large walk-in closet, bonus room, 2nd washer & Dryer hook-up in separate room, level walkout & full 2nd kitchen. Garage has been converted to a large living area with separate heating & cooling system, wet bar, refrigerator and coffee bar. Room can be converted back to a two-car garage if needed. This is a must-see home.
Location
State VA
County Culpeper
Zoning RESIDENTAL
Rooms
Other Rooms Living Room, Dining Room, Primary Bedroom, Bedroom 2, Bedroom 3, Bedroom 4, Kitchen, Family Room, Den, Basement, In-Law/auPair/Suite, Recreation Room, Bathroom 3, Bonus Room
Basement Connecting Stairway, Full, Fully Finished, Outside Entrance, Rear Entrance, Sump Pump
Main Level Bedrooms 3
Interior
Interior Features Breakfast Area, Carpet, Combination Dining/Living, Combination Kitchen/Living, Dining Area, Family Room Off Kitchen, Floor Plan - Open, Kitchen - Eat-In, Kitchen - Island, Kitchen - Table Space, Pantry, Recessed Lighting, Walk-in Closet(s), Window Treatments, Wood Floors
Hot Water Electric
Heating Heat Pump(s), Wall Unit
Cooling Ceiling Fan(s), Heat Pump(s), Zoned
Flooring Ceramic Tile, Hardwood, Partially Carpeted, Solid Hardwood, Vinyl
Fireplaces Number 1
Fireplaces Type Gas/Propane
Equipment Dishwasher, Stove, Refrigerator, Icemaker, Microwave, Dryer, Washer
Fireplace Y
Appliance Dishwasher, Stove, Refrigerator, Icemaker, Microwave, Dryer, Washer
Heat Source Electric
Exterior
Parking Features Other
Garage Spaces 2.0
Fence Partially
Water Access N
View Trees/Woods
Roof Type Architectural Shingle
Street Surface Paved
Accessibility None
Road Frontage State
Attached Garage 2
Total Parking Spaces 2
Garage Y
Building
Lot Description Backs to Trees, Pond
Story 2
Foundation Slab
Sewer Septic Exists, Septic < # of BR
Water Well
Architectural Style Ranch/Rambler
Level or Stories 2
Additional Building Above Grade, Below Grade
Structure Type 2 Story Ceilings,Cathedral Ceilings,Tray Ceilings
New Construction N
Schools
School District Culpeper County Public Schools
Others
Pets Allowed Y
Senior Community No
Tax ID 39----24
Ownership Fee Simple
SqFt Source Estimated
Acceptable Financing FHA, Conventional, Cash, USDA, VA, VHDA
Listing Terms FHA, Conventional, Cash, USDA, VA, VHDA
Financing FHA,Conventional,Cash,USDA,VA,VHDA
Special Listing Condition Standard
Pets Allowed No Pet Restrictions
Read Less

Bought with James Z Bauslaugh • INK Homes and Lifestyle, LLC.
GET MORE INFORMATION




