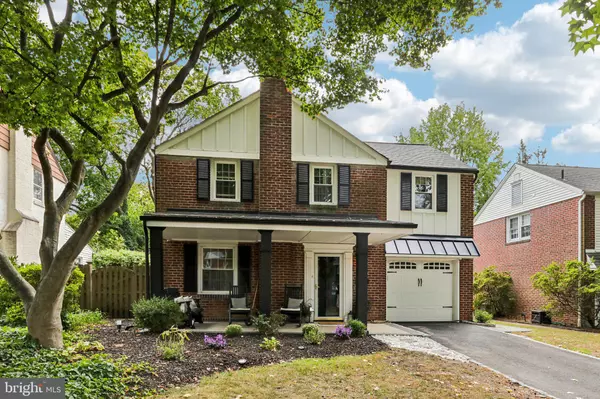For more information regarding the value of a property, please contact us for a free consultation.
1522 POWDER MILL LN Wynnewood, PA 19096
Want to know what your home might be worth? Contact us for a FREE valuation!

Our team is ready to help you sell your home for the highest possible price ASAP
Key Details
Sold Price $735,000
Property Type Single Family Home
Sub Type Detached
Listing Status Sold
Purchase Type For Sale
Square Footage 1,909 sqft
Price per Sqft $385
Subdivision Wynnewood Valley
MLS Listing ID PAMC2115438
Sold Date 12/06/24
Style Colonial
Bedrooms 3
Full Baths 1
Half Baths 1
HOA Y/N N
Abv Grd Liv Area 1,529
Originating Board BRIGHT
Year Built 1942
Annual Tax Amount $7,292
Tax Year 2023
Lot Size 5,250 Sqft
Acres 0.12
Lot Dimensions 50.00 x 0.00
Property Description
Welcome to 1522 Powder Mill Lane, a meticulously maintained and updated colonial home, nestled in the prestigious Penn Wynne neighborhood, ranked by Niche as one of the top communities to live in. Prepare to be captivated from the moment you arrive with its new private belgian block-lined driveway, new board & batten siding, new hardscaping, manicured landscape and curb appeal. A newly updated front porch, ideal for lazy afternoons or morning coffees, welcomes you to a home you will be happy to call home. As you step through the front door, you’re greeted by a bright and spacious living room with built-ins, featuring original hardwood floors and exquisite crown molding. The adjacent dining room is perfect for entertaining with an open concept floor plan, seamlessly connecting to the kitchen, family room, and powder room, making it ideal for dinner parties and family gatherings. The updated kitchen is a chef’s dream, boasting granite countertops, rich white cabinetry, an island with extra seating, and stainless steel appliances. Patio doors lead to the private, fully fenced-in backyard, featuring 2 paver patios and a storage shed. Relax after a long day in your own hot tub, or watch the game on your outdoor TV. Upstairs, you’ll find the primary bedroom and two additional bedrooms, each with generous closet space and natural light, plus a remodeled modern hall bathroom (2018). Pull-down stairs lead you to a floored attic with tons of storage space.The finished basement provides additional living space, ideal for a playroom, home office, or gym as well as the laundry area. The attached garage offers additional storage with inside access. Picture-perfect from top to bottom, this gem showcases a slew of upgrades including a new roof and downspouts (2020), newer windows, new boiler (2021), new hot water heater (2021), new chimney liner (2021), new garage door (2020). Living at 1522 Powder Mill Lane means you’re part of the award-winning Lower Merion School District, with top-rated Penn Wynne Elementary just a short walk away. It resides on a beautiful and quiet tree lined street with close proximity to the walking path to Wynnewood Valley Park, including tennis and pickleball courts and a short walk to Powder Mill park. The neighborhood is very friendly with a yearly block party bringing the community together. It is renowned for its walkability, proximity to excellent schools, and easy access to major commuting routes and public transportation. Don't miss the opportunity to own this beautifully updated and meticulously maintained home in one of Wynnewood's most sought-after locations.
Location
State PA
County Montgomery
Area Lower Merion Twp (10640)
Zoning LDR4
Rooms
Other Rooms Living Room, Kitchen, Family Room, Laundry
Basement Fully Finished
Interior
Interior Features Floor Plan - Open
Hot Water Natural Gas
Heating Hot Water, Radiator
Cooling Central A/C
Flooring Hardwood
Equipment Cooktop, Oven - Single, Microwave, Stainless Steel Appliances
Fireplace N
Appliance Cooktop, Oven - Single, Microwave, Stainless Steel Appliances
Heat Source Natural Gas
Laundry Basement
Exterior
Exterior Feature Patio(s), Porch(es)
Parking Features Garage - Front Entry, Inside Access
Garage Spaces 1.0
Fence Wood
Water Access N
Roof Type Asphalt
Accessibility None
Porch Patio(s), Porch(es)
Attached Garage 1
Total Parking Spaces 1
Garage Y
Building
Story 2
Foundation Stone
Sewer Public Sewer
Water Public
Architectural Style Colonial
Level or Stories 2
Additional Building Above Grade, Below Grade
New Construction N
Schools
School District Lower Merion
Others
Senior Community No
Tax ID 40-00-47248-007
Ownership Fee Simple
SqFt Source Assessor
Acceptable Financing Cash, Conventional
Listing Terms Cash, Conventional
Financing Cash,Conventional
Special Listing Condition Standard
Read Less

Bought with Kari A Kent • Keller Williams Realty Devon-Wayne
GET MORE INFORMATION




