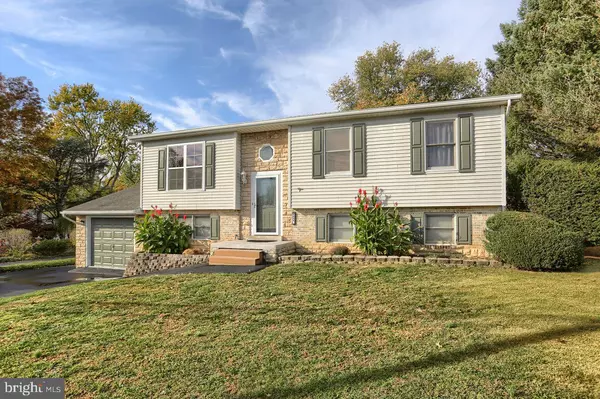For more information regarding the value of a property, please contact us for a free consultation.
5844 LOCUST LN Harrisburg, PA 17109
Want to know what your home might be worth? Contact us for a FREE valuation!

Our team is ready to help you sell your home for the highest possible price ASAP
Key Details
Sold Price $310,150
Property Type Single Family Home
Sub Type Detached
Listing Status Sold
Purchase Type For Sale
Square Footage 2,240 sqft
Price per Sqft $138
Subdivision Lower Paxton Township
MLS Listing ID PADA2039076
Sold Date 12/06/24
Style Bi-level
Bedrooms 4
Full Baths 2
HOA Y/N N
Abv Grd Liv Area 1,120
Originating Board BRIGHT
Year Built 1986
Annual Tax Amount $2,918
Tax Year 2024
Lot Size 10,019 Sqft
Acres 0.23
Property Description
WOW! Welcome to 5844 Locust Lane where every room has been updated for you, all you need to do is move in! This extremely spacious bi-level has new LVP flooring and carpet throughout, updated main bath, is freshly painted, and the list goes on! Fenced-in yard for your furry friends, with a peep-through in the side door for them to greet your guests. A large one car-garage with loft storage and access to the back yard makes it easy to get yard work done. Additional parking pad to the left fits a camper or small RV! The large eat-in kitchen with pantry, spacious rooms and storage galore (check out the under stairs cedar closet), storage shed and possible chicken coop is the perfect place to call home for the holidays! Close to local amenities, and on the bus route as well!
Location
State PA
County Dauphin
Area Lower Paxton Twp (14035)
Zoning RESIDENTIAL
Rooms
Other Rooms Living Room, Dining Room, Primary Bedroom, Bedroom 2, Bedroom 3, Bedroom 4, Kitchen, Family Room, Foyer, Laundry, Utility Room, Bathroom 1, Full Bath
Basement Full, Garage Access, Interior Access, Outside Entrance, Walkout Level
Main Level Bedrooms 3
Interior
Interior Features Bathroom - Stall Shower, Bathroom - Tub Shower, Chair Railings, Combination Kitchen/Dining, Dining Area, Pantry
Hot Water Electric
Heating Forced Air
Cooling Central A/C
Equipment Dishwasher, Oven - Single, Refrigerator, Washer, Dryer
Fireplace N
Window Features Screens
Appliance Dishwasher, Oven - Single, Refrigerator, Washer, Dryer
Heat Source Natural Gas
Laundry Lower Floor
Exterior
Parking Features Garage - Front Entry, Garage Door Opener, Inside Access
Garage Spaces 4.0
Fence Chain Link, Privacy
Utilities Available Natural Gas Available
Water Access N
Roof Type Shingle
Accessibility None
Attached Garage 1
Total Parking Spaces 4
Garage Y
Building
Lot Description Level, Landscaping, Not In Development
Story 1.5
Foundation Block
Sewer Public Sewer
Water Public
Architectural Style Bi-level
Level or Stories 1.5
Additional Building Above Grade, Below Grade
New Construction N
Schools
Elementary Schools E.H. Phillips
Middle Schools Central Dauphin East
High Schools Central Dauphin East
School District Central Dauphin
Others
Senior Community No
Tax ID 35-065-020-000-0000
Ownership Fee Simple
SqFt Source Assessor
Acceptable Financing Cash, Conventional, VA
Listing Terms Cash, Conventional, VA
Financing Cash,Conventional,VA
Special Listing Condition Standard
Read Less

Bought with KENNETH KUREN • BrokersRealty.com-Harrisburg
GET MORE INFORMATION




