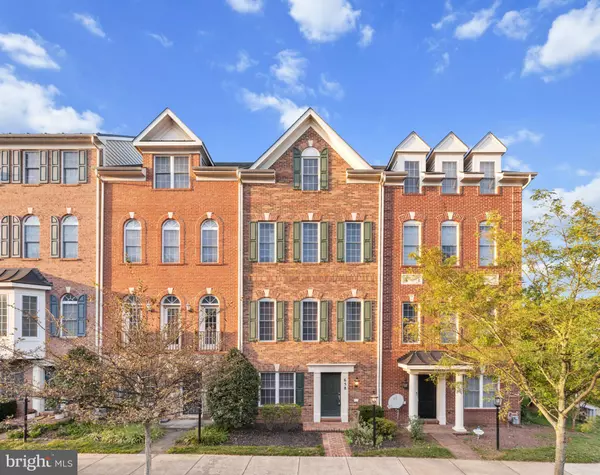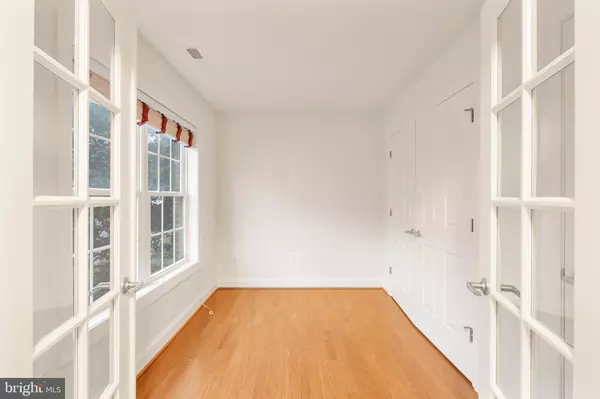For more information regarding the value of a property, please contact us for a free consultation.
658 RAVEN AVE Gaithersburg, MD 20877
Want to know what your home might be worth? Contact us for a FREE valuation!

Our team is ready to help you sell your home for the highest possible price ASAP
Key Details
Sold Price $595,000
Property Type Townhouse
Sub Type Interior Row/Townhouse
Listing Status Sold
Purchase Type For Sale
Square Footage 2,700 sqft
Price per Sqft $220
Subdivision Hidden Creek
MLS Listing ID MDMC2152606
Sold Date 12/06/24
Style Other
Bedrooms 4
Full Baths 2
Half Baths 1
HOA Fees $129/mo
HOA Y/N Y
Abv Grd Liv Area 2,400
Originating Board BRIGHT
Year Built 2008
Annual Tax Amount $6,001
Tax Year 2024
Lot Size 1,310 Sqft
Acres 0.03
Property Description
Luxury meets convenience in this stunning 4-bedroom, 2.5-bath townhouse located in sought-after neighborhood in Gaithersburg. Elegance meets comfort with gleaming hardwood floors on all levels, newly painted walls, and high ceilings that create a spacious and airy feel. With an elegant study/den on the main floor, this home offers refined living spaces perfect for both relaxation and work. The spacious 2-car attached garage provides added convenience with rear entry access. Built in 2008, this home is meticulously maintained and blends modern design with timeless appeal. Just minutes from Shady Grove Metro, I-270, the ICC, and MARC train, enjoy unbeatable connectivity to top destinations. Ideal for commuters and those who appreciate sophisticated urban living.
Experience the best of suburban luxury close to every amenity.
You'll be glad to see this.
Location
State MD
County Montgomery
Zoning MXD
Rooms
Basement Other
Interior
Interior Features Bathroom - Walk-In Shower, Ceiling Fan(s), Kitchen - Island, Recessed Lighting, Sprinkler System, Walk-in Closet(s), Wood Floors
Hot Water Natural Gas
Heating Heat Pump(s)
Cooling Heat Pump(s)
Flooring Hardwood
Equipment Built-In Microwave, Cooktop, Cooktop - Down Draft, Dishwasher, Disposal, Dryer - Electric, Oven - Wall, Refrigerator, Washer
Fireplace N
Appliance Built-In Microwave, Cooktop, Cooktop - Down Draft, Dishwasher, Disposal, Dryer - Electric, Oven - Wall, Refrigerator, Washer
Heat Source Natural Gas
Laundry Upper Floor
Exterior
Exterior Feature Balcony
Parking Features Garage - Rear Entry, Garage Door Opener, Oversized
Garage Spaces 4.0
Amenities Available Pool - Outdoor, Fitness Center
Water Access N
Street Surface Black Top
Accessibility None
Porch Balcony
Attached Garage 2
Total Parking Spaces 4
Garage Y
Building
Story 4
Foundation Other
Sewer Public Sewer
Water Public
Architectural Style Other
Level or Stories 4
Additional Building Above Grade, Below Grade
Structure Type Dry Wall
New Construction N
Schools
School District Montgomery County Public Schools
Others
HOA Fee Include Lawn Care Front,Trash,Snow Removal,Pool(s)
Senior Community No
Tax ID 160903455881
Ownership Fee Simple
SqFt Source Assessor
Acceptable Financing Conventional, FHA, Cash, VA
Listing Terms Conventional, FHA, Cash, VA
Financing Conventional,FHA,Cash,VA
Special Listing Condition Standard
Read Less

Bought with Alejandro Luis A Martinez • The Agency DC
GET MORE INFORMATION




