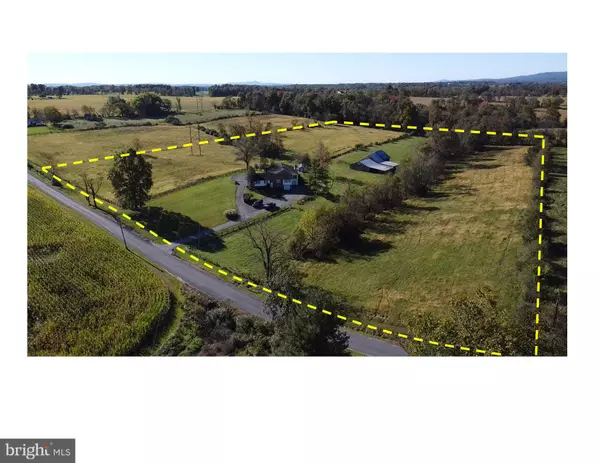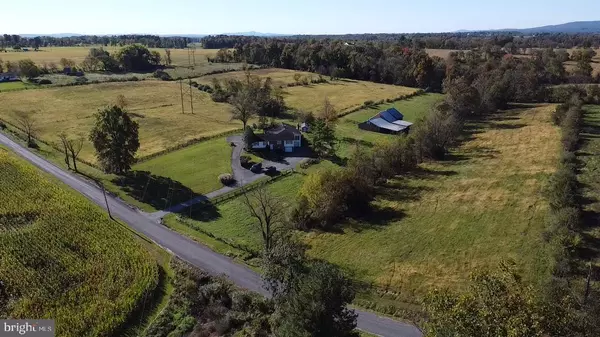For more information regarding the value of a property, please contact us for a free consultation.
11310 BOTTOMLEY RD Thurmont, MD 21788
Want to know what your home might be worth? Contact us for a FREE valuation!

Our team is ready to help you sell your home for the highest possible price ASAP
Key Details
Sold Price $685,000
Property Type Single Family Home
Sub Type Detached
Listing Status Sold
Purchase Type For Sale
Square Footage 4,242 sqft
Price per Sqft $161
Subdivision None Available
MLS Listing ID MDFR2055720
Sold Date 12/06/24
Style Ranch/Rambler
Bedrooms 5
Full Baths 3
Half Baths 1
HOA Y/N N
Abv Grd Liv Area 3,292
Originating Board BRIGHT
Year Built 1971
Annual Tax Amount $6,516
Tax Year 2024
Lot Size 11.300 Acres
Acres 11.3
Property Description
Discover your rural oasis: a spacious 5-bedroom, 3 and 1/2 bath home sited on 11.3 acres with a 12 stall barn. This expansive home is set on a picturesque 6.6 acre lot and INCLUDES an adjacent 4.7 acre lot. This property is Ideal for those seeking a serene rural lifestyle.
The home features large, open-concept rooms that are perfect for family gatherings and entertaining friends The main level includes four bedrooms, 2 full and one half bathroom, 2 fireplaces, and several huge gathering places: a 600 SF family room with stone fireplace, a 300 SF sitting room with stone fireplace, a 450 SF living, a 200 SF kitchen (with table space) which is adjacent to both a 200 SF dining room and a 100 SF breakfast room. Imagine hosting holiday gatherings with enough room to host a small army of relatives and friends. The main level also includes a 14' x 9' sun room with oversized windows and a 10' x 8' laundry room abundant storage. The lower level includes another bedroom, a flex room that could possibly be converted to a 6th bedroom, a full bathroom, a 300 SF recreation room, a workshop and unfinished storage room that's over 1,000 SF.
The property is ready for your animals. The 36' x 80' barn includes 12 large stalls, a 12' center aisle, 2 feed rooms, a full length hay maw with 2 interior hatches allowing bales to be dropped to the aisle (and out of the weather), and is served with water and electric. A 30' x 60' lean-to is attached to the barn. Adjacent to the barn are two pastures totaling almost 2 acres and 7 acres of productive hay fields.
Nestled in a peaceful rural setting, you'll appreciate the privacy and mountain views while still being conveniently close to local amenities, schools, and outdoor activities. Drive to the major retail centers (Wegmans, Lowes, Walmart, Marshalls, Giant Food, Madrones, Black Hog etc.) in 15 minutes. Historic downtown Frederick is a 20 minute drive; Utica Regional Park and the future Richard Kanode equestrian and farm park are both less than 2 miles away.
Schedule your tour today! Don’t miss the chance to make this remarkable property your own.
Location
State MD
County Frederick
Zoning AGRICULTURE
Rooms
Basement Daylight, Partial, Connecting Stairway, Partially Finished
Main Level Bedrooms 4
Interior
Hot Water Electric
Heating Hot Water & Baseboard - Electric
Cooling Central A/C
Fireplaces Number 2
Fireplace Y
Heat Source Oil, Electric
Laundry Main Floor
Exterior
Parking Features Basement Garage, Garage - Front Entry, Inside Access
Garage Spaces 11.0
Fence Board, Electric
Water Access N
View Mountain, Scenic Vista
Roof Type Shingle
Street Surface Paved
Accessibility None
Attached Garage 1
Total Parking Spaces 11
Garage Y
Building
Story 2
Foundation Block
Sewer Private Septic Tank
Water Well
Architectural Style Ranch/Rambler
Level or Stories 2
Additional Building Above Grade, Below Grade
New Construction N
Schools
Elementary Schools Lewistown
Middle Schools Thurmont
High Schools Catoctin
School District Frederick County Public Schools
Others
Senior Community No
Tax ID 1120399457
Ownership Fee Simple
SqFt Source Estimated
Security Features Electric Alarm
Special Listing Condition Standard
Read Less

Bought with David Smith • Samson Properties
GET MORE INFORMATION




