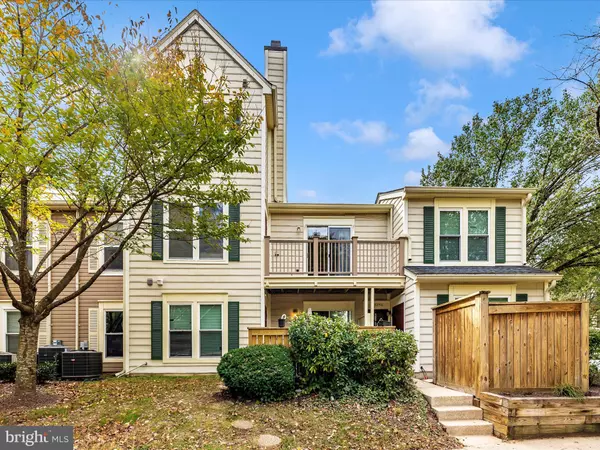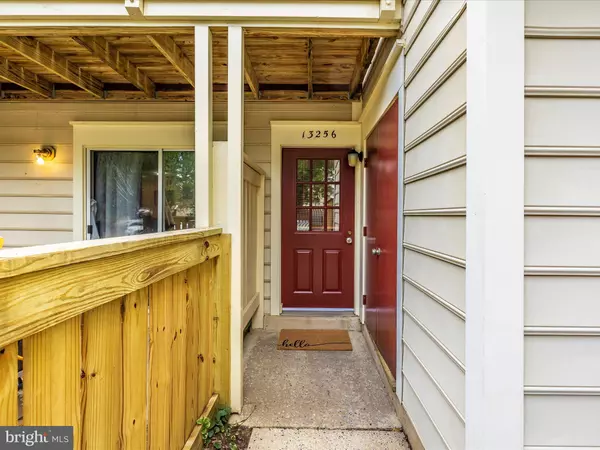For more information regarding the value of a property, please contact us for a free consultation.
13256-#25 MEANDER COVE DR #25 Germantown, MD 20874
Want to know what your home might be worth? Contact us for a FREE valuation!

Our team is ready to help you sell your home for the highest possible price ASAP
Key Details
Sold Price $319,500
Property Type Condo
Sub Type Condo/Co-op
Listing Status Sold
Purchase Type For Sale
Square Footage 1,269 sqft
Price per Sqft $251
Subdivision Villas Willow Cove Codm
MLS Listing ID MDMC2152770
Sold Date 12/06/24
Style Contemporary
Bedrooms 2
Full Baths 2
Condo Fees $235/mo
HOA Fees $126/mo
HOA Y/N Y
Abv Grd Liv Area 1,269
Originating Board BRIGHT
Year Built 1986
Annual Tax Amount $3,321
Tax Year 2024
Property Description
***Welcome to this TWO LEVEL GEM nestled in the Heart of Germantown***OPEN FLOOR CONCEPT with soaring ceiling and a cozy Fireplace! TWO HUGE Primary Suites, one on each level each with an Upgraded FULL Bathroom on each floor too!***A Separate Dining Space too!***A Sweet Balcony to enjoy your morning coffee!***The Kitchen enjoys granite counters, SS Appliances, a Pantry and Sunny and Spacious Breakfast Nook! LOOK at the NEW CARPET! The Second Level PRIVATE Primary boasts several closets and a private Updated ensuite Bath! Second Level Laundry too! ***This SWEET HOME is MOVE IN READY! Close to public transportation, schools, shopping and around the corner from MILESTONE! Welcome and Enjoy! Montgomery County Est. Taxes $3,321
Location
State MD
County Montgomery
Zoning UKN
Rooms
Main Level Bedrooms 1
Interior
Interior Features Bathroom - Walk-In Shower, Breakfast Area, Carpet, Ceiling Fan(s), Combination Dining/Living, Dining Area, Entry Level Bedroom, Floor Plan - Open, Kitchen - Galley, Pantry, Primary Bath(s), Walk-in Closet(s), Window Treatments
Hot Water Electric
Heating Central
Cooling Central A/C, Ceiling Fan(s)
Fireplaces Number 1
Fireplaces Type Mantel(s), Screen
Equipment Built-In Range, Dishwasher, Disposal, Dryer - Electric, Dryer - Front Loading, Range Hood, Refrigerator, Washer, Washer - Front Loading, Washer/Dryer Stacked
Fireplace Y
Appliance Built-In Range, Dishwasher, Disposal, Dryer - Electric, Dryer - Front Loading, Range Hood, Refrigerator, Washer, Washer - Front Loading, Washer/Dryer Stacked
Heat Source Electric
Laundry Upper Floor
Exterior
Garage Spaces 1.0
Parking On Site 1
Amenities Available Bike Trail, Common Grounds, Jog/Walk Path, Pool - Outdoor, Tennis Courts, Tot Lots/Playground
Water Access N
Accessibility None
Total Parking Spaces 1
Garage N
Building
Story 3
Foundation Slab
Sewer Public Sewer
Water Public
Architectural Style Contemporary
Level or Stories 3
Additional Building Above Grade, Below Grade
New Construction N
Schools
Elementary Schools Lake Seneca
Middle Schools Martin Luther King Jr.
High Schools Seneca Valley
School District Montgomery County Public Schools
Others
Pets Allowed Y
HOA Fee Include Common Area Maintenance,Ext Bldg Maint,Lawn Maintenance,Trash,Pool(s),Snow Removal
Senior Community No
Tax ID 160202686483
Ownership Condominium
Special Listing Condition Standard
Pets Allowed Case by Case Basis, Cats OK, Dogs OK
Read Less

Bought with Brett Alan Rubin • Compass
GET MORE INFORMATION




