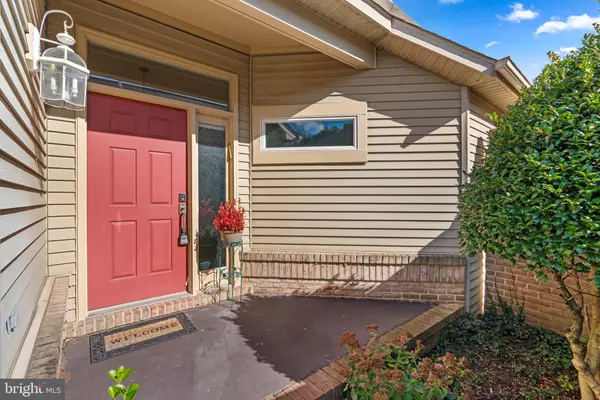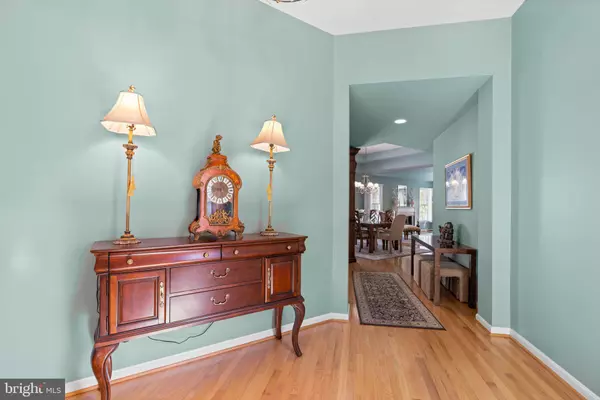For more information regarding the value of a property, please contact us for a free consultation.
9 STONE GATE CT Pikesville, MD 21208
Want to know what your home might be worth? Contact us for a FREE valuation!

Our team is ready to help you sell your home for the highest possible price ASAP
Key Details
Sold Price $540,000
Property Type Single Family Home
Sub Type Detached
Listing Status Sold
Purchase Type For Sale
Square Footage 4,658 sqft
Price per Sqft $115
Subdivision Cobblestone
MLS Listing ID MDBC2110092
Sold Date 12/06/24
Style Contemporary
Bedrooms 4
Full Baths 3
Half Baths 1
HOA Fees $220/mo
HOA Y/N Y
Abv Grd Liv Area 2,329
Originating Board BRIGHT
Year Built 1998
Annual Tax Amount $5,446
Tax Year 2024
Lot Size 7,170 Sqft
Acres 0.16
Property Description
Welcome home! This rarely available and immaculately maintained rancher in Cobblestone offers 4 bedrooms and 3.5 bathrooms. Updated and light-filled kitchen with bump out features lovely quartz countertops, light wood cabinets, a center island, stainless steel appliances, a kitchen desk nook, and plenty of table space. Walkout from the kitchen to the lovely private deck. Huge living room and dining space with gorgeous tray ceilings. recessed lighting, fireplace, and beautiful hardwood floors. Generously sized primary suite boasts tray ceilings, walk-in closets, and a bathroom with a jacuzzi tub and walk-in shower. Large den/office on the main level. Laundry room/mudroom conveniently located off the kitchen on the main level! Fabulous lower level includes another two bedrooms and full bathroom, and plenty of storage space. Two car garage! Don't miss out, this home truly has it all!!
Location
State MD
County Baltimore
Zoning RES
Rooms
Other Rooms Living Room, Dining Room, Primary Bedroom, Bedroom 2, Bedroom 3, Bedroom 4, Kitchen, Family Room, Laundry, Office, Primary Bathroom, Full Bath, Half Bath
Basement Daylight, Full, Fully Finished, Interior Access, Outside Entrance, Walkout Level
Main Level Bedrooms 2
Interior
Interior Features Breakfast Area, Kitchen - Table Space, Built-Ins, Window Treatments, Carpet, Dining Area, Entry Level Bedroom, Floor Plan - Open, Formal/Separate Dining Room, Kitchen - Island, Pantry, Recessed Lighting
Hot Water Natural Gas
Heating Forced Air, Zoned
Cooling Central A/C
Flooring Carpet, Hardwood, Ceramic Tile
Fireplaces Number 1
Fireplaces Type Equipment, Fireplace - Glass Doors, Mantel(s), Marble
Equipment Dishwasher, Disposal, Dryer, Freezer, Microwave, Oven/Range - Electric, Washer
Fireplace Y
Window Features Screens,Sliding
Appliance Dishwasher, Disposal, Dryer, Freezer, Microwave, Oven/Range - Electric, Washer
Heat Source Natural Gas
Laundry Main Floor
Exterior
Exterior Feature Deck(s)
Parking Features Garage - Front Entry
Garage Spaces 6.0
Fence Rear, Fully
Utilities Available Electric Available, Natural Gas Available, Cable TV Available, Sewer Available, Water Available
Amenities Available Common Grounds
Water Access N
Roof Type Architectural Shingle
Accessibility Level Entry - Main
Porch Deck(s)
Attached Garage 2
Total Parking Spaces 6
Garage Y
Building
Story 2
Foundation Brick/Mortar
Sewer Public Sewer
Water Public
Architectural Style Contemporary
Level or Stories 2
Additional Building Above Grade, Below Grade
Structure Type Tray Ceilings
New Construction N
Schools
Elementary Schools Woodholme
Middle Schools Northwest Academy Of Health Sciences
High Schools Pikesville
School District Baltimore County Public Schools
Others
HOA Fee Include Common Area Maintenance,Reserve Funds,Snow Removal
Senior Community No
Tax ID 04032200002775
Ownership Fee Simple
SqFt Source Assessor
Special Listing Condition Standard
Read Less

Bought with sapana patel • Northrop Realty
GET MORE INFORMATION




