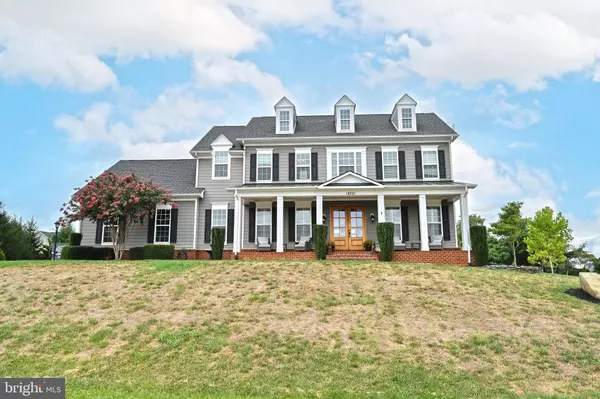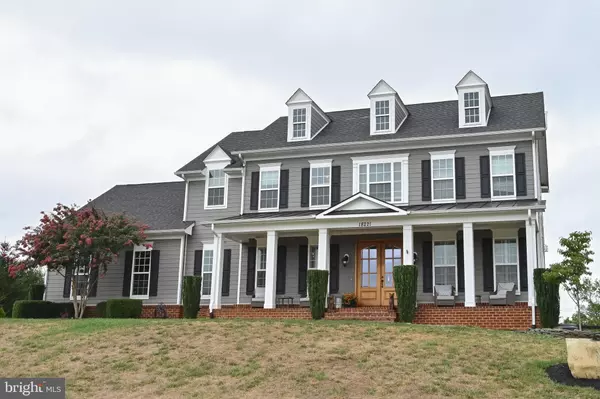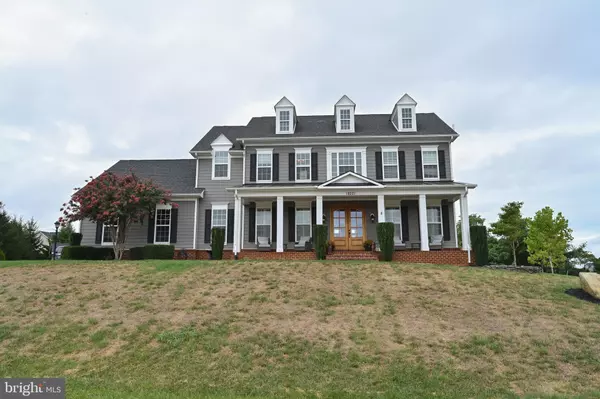For more information regarding the value of a property, please contact us for a free consultation.
18221 WILD RASPBERRY DR Purcellville, VA 20132
Want to know what your home might be worth? Contact us for a FREE valuation!

Our team is ready to help you sell your home for the highest possible price ASAP
Key Details
Sold Price $1,175,000
Property Type Single Family Home
Sub Type Detached
Listing Status Sold
Purchase Type For Sale
Square Footage 5,107 sqft
Price per Sqft $230
Subdivision Black Oak Ridge
MLS Listing ID VALO2077192
Sold Date 12/11/24
Style Colonial
Bedrooms 4
Full Baths 4
Half Baths 1
HOA Fees $112/qua
HOA Y/N Y
Abv Grd Liv Area 3,507
Originating Board BRIGHT
Year Built 2016
Annual Tax Amount $9,648
Tax Year 2024
Lot Size 0.670 Acres
Acres 0.67
Property Description
Attention all potential homebuyers—this is your moment! 18221 Wild Raspberry Drive, a custom-built gem in Purcellville, has just been reduced by $100,000, making it available at the incredible price of $1,299,000! This is a rare opportunity to own a stunning country home that combines charm, luxury, and functionality in an idyllic setting.
Located in the heart of Purcellville, this home is more than just a residence; it's a lifestyle. The town itself offers a quaint, small-town atmosphere with the added benefit of being close to some of the region’s most sought-after attractions. Imagine weekends spent exploring local wineries, visiting bustling farmers' markets, or enjoying fine dining—all just minutes from your doorstep. For those who love the outdoors, nearby hiking trails, parks, and scenic countryside drives await. Plus, Purcellville’s proximity to major routes ensures that you're never far from the conveniences of Northern Virginia and beyond.
Inside the home, you'll be greeted by a grand dining room with chic shiplap walls and a chandelier that makes every meal feel like an event. The family room exudes warmth with its coffered ceiling, cozy gas fireplace, and expansive windows offering views of a serene backyard and lush common areas.
The heart of the home, the country-style kitchen, is equipped with stainless steel appliances, dual wall ovens, a propane cooktop, and granite countertops—ideal for everyday living or hosting family and friends. Plus, with a sun-filled den, a main-level office, and an organized mudroom, this home effortlessly blends beauty with practicality.
Upstairs, four generously sized bedrooms await, including a luxurious primary suite with two walk-in closets and a spa-like bathroom. A Jack-and-Jill bathroom, a third full bath, and laundry facilities on this level ensure convenience.
The lower level is a versatile dream space. Whether you're accommodating guests or in-laws or simply looking for additional living space, it’s perfect with its second gourmet kitchen, family room with beamed ceilings, exercise room, bonus rooms, and a full bath. Natural light pours in through glass doors, creating a welcoming atmosphere.
With its $100K price reduction and proximity to the attractions that make Purcellville such a beloved community, this home won't stay on the market long. Don’t miss out on the chance to experience both country charm and modern luxury! Reach out today for a private tour!
Be sure to check out the Documents tab for floor plans!
Location
State VA
County Loudoun
Zoning AR1
Direction Southwest
Rooms
Other Rooms Dining Room, Bedroom 2, Bedroom 3, Bedroom 4, Kitchen, Family Room, Den, Foyer, Bedroom 1, Exercise Room, Laundry, Mud Room, Office, Bathroom 2, Bonus Room, Primary Bathroom, Full Bath
Basement Fully Finished, Improved, Interior Access, Outside Entrance, Rear Entrance, Walkout Stairs
Interior
Interior Features 2nd Kitchen, Built-Ins, Crown Moldings, Exposed Beams, Kitchen - Gourmet, Kitchen - Island, Kitchen - Table Space, Formal/Separate Dining Room, Pantry, Recessed Lighting, Bathroom - Soaking Tub, Bathroom - Stall Shower, Bathroom - Tub Shower, Walk-in Closet(s)
Hot Water Propane
Heating Central
Cooling Central A/C
Flooring Carpet, Ceramic Tile, Luxury Vinyl Plank
Fireplaces Number 1
Fireplaces Type Fireplace - Glass Doors, Gas/Propane
Equipment Built-In Microwave, Built-In Range, Cooktop, Dishwasher, Disposal, Dryer - Electric, Extra Refrigerator/Freezer, Icemaker, Oven - Double, Oven - Wall, Range Hood, Refrigerator, Stainless Steel Appliances, Washer, Water Conditioner - Owned
Furnishings No
Fireplace Y
Appliance Built-In Microwave, Built-In Range, Cooktop, Dishwasher, Disposal, Dryer - Electric, Extra Refrigerator/Freezer, Icemaker, Oven - Double, Oven - Wall, Range Hood, Refrigerator, Stainless Steel Appliances, Washer, Water Conditioner - Owned
Heat Source Propane - Leased
Laundry Upper Floor, Dryer In Unit, Washer In Unit, Basement, Hookup
Exterior
Parking Features Garage - Side Entry, Garage Door Opener, Inside Access
Garage Spaces 3.0
Fence Board
Utilities Available Cable TV, Electric Available, Propane, Under Ground
Water Access N
Street Surface Paved
Accessibility None
Attached Garage 3
Total Parking Spaces 3
Garage Y
Building
Lot Description Backs - Open Common Area
Story 3
Foundation Permanent
Sewer On Site Septic
Water Well
Architectural Style Colonial
Level or Stories 3
Additional Building Above Grade, Below Grade
Structure Type Tray Ceilings
New Construction N
Schools
School District Loudoun County Public Schools
Others
HOA Fee Include Trash,Snow Removal,Common Area Maintenance
Senior Community No
Tax ID 558259050000
Ownership Fee Simple
SqFt Source Assessor
Security Features Exterior Cameras,Monitored,Security System,Smoke Detector
Acceptable Financing Cash, Conventional
Horse Property N
Listing Terms Cash, Conventional
Financing Cash,Conventional
Special Listing Condition Standard
Read Less

Bought with Alisa Valdes • Samson Properties
GET MORE INFORMATION




