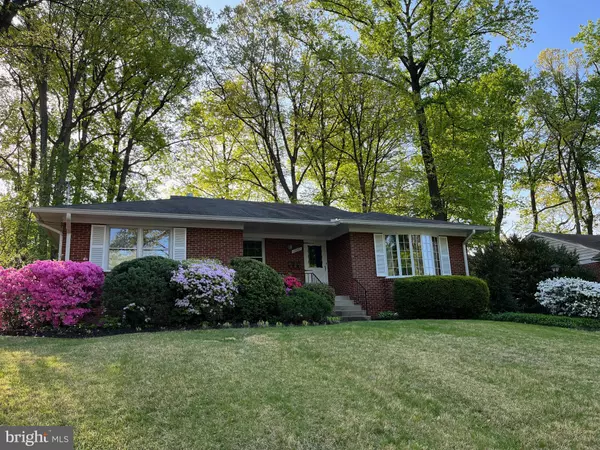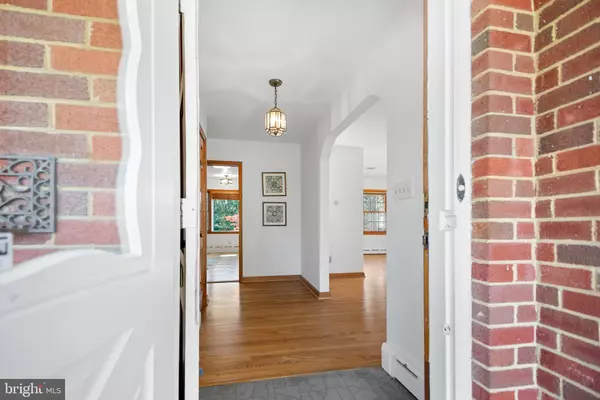For more information regarding the value of a property, please contact us for a free consultation.
10207 LARISTON LN Silver Spring, MD 20903
Want to know what your home might be worth? Contact us for a FREE valuation!

Our team is ready to help you sell your home for the highest possible price ASAP
Key Details
Sold Price $600,000
Property Type Single Family Home
Sub Type Detached
Listing Status Sold
Purchase Type For Sale
Square Footage 1,970 sqft
Price per Sqft $304
Subdivision Hillandale Heights
MLS Listing ID MDMC2151540
Sold Date 12/11/24
Style Ranch/Rambler
Bedrooms 3
Full Baths 2
HOA Y/N N
Abv Grd Liv Area 1,445
Originating Board BRIGHT
Year Built 1959
Annual Tax Amount $5,299
Tax Year 2024
Lot Size 10,086 Sqft
Acres 0.23
Property Description
Step into this lovingly maintained brick ranch home, where charm and comfort meet! Nestled on a lush, private lot surrounded by mature trees, this property offers a serene escape while being conveniently located for commuters.
Inside, you'll find three spacious upper-level bedrooms and two well-appointed bathrooms, including a convenient en suite. The refinished hardwood flooring throughout adds a warm, inviting touch, making it perfect for family gatherings or cozy nights in.
The finished lower level provides versatile space, complete with an exit to the yard, making it ideal for entertaining or relaxing. Recent upgrades, including a newer AC system, fresh exterior paint in 2021, an electrical upgrade in 2022, and stunning quartz countertops in the kitchen, enhance both functionality and style.
This home truly has it all—character, modern conveniences, and a fantastic location. Don't miss the chance to make this charming house your forever home!
Location
State MD
County Montgomery
Zoning R90
Rooms
Other Rooms Living Room, Dining Room, Kitchen, Family Room, Storage Room
Basement Daylight, Partial, Fully Finished, Outside Entrance
Main Level Bedrooms 3
Interior
Interior Features Attic, Combination Dining/Living, Entry Level Bedroom, Floor Plan - Traditional, Wood Floors
Hot Water Natural Gas
Heating Baseboard - Hot Water
Cooling Central A/C
Flooring Solid Hardwood
Equipment Dishwasher, Disposal, Dryer, Oven - Single, Refrigerator, Washer, Water Heater
Fireplace N
Appliance Dishwasher, Disposal, Dryer, Oven - Single, Refrigerator, Washer, Water Heater
Heat Source Natural Gas
Laundry Lower Floor
Exterior
Water Access N
Roof Type Shingle
Accessibility None
Garage N
Building
Lot Description Partly Wooded, Rear Yard
Story 2
Foundation Block
Sewer Public Sewer
Water Public
Architectural Style Ranch/Rambler
Level or Stories 2
Additional Building Above Grade, Below Grade
Structure Type Plaster Walls
New Construction N
Schools
School District Montgomery County Public Schools
Others
Senior Community No
Tax ID 160500317322
Ownership Fee Simple
SqFt Source Assessor
Special Listing Condition Standard
Read Less

Bought with Katherine Krevor • RLAH @properties



