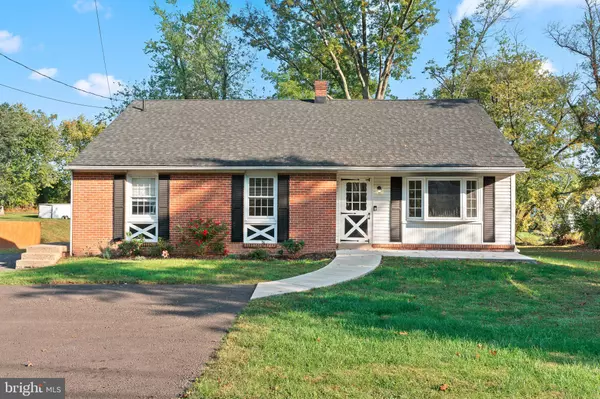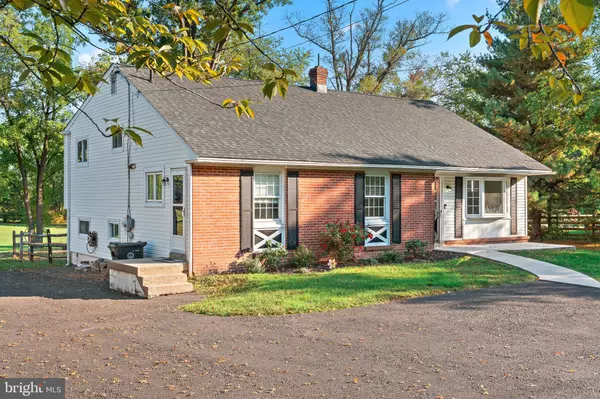For more information regarding the value of a property, please contact us for a free consultation.
777 NEWTOWN RICHBORO RD Richboro, PA 18954
Want to know what your home might be worth? Contact us for a FREE valuation!

Our team is ready to help you sell your home for the highest possible price ASAP
Key Details
Sold Price $550,000
Property Type Single Family Home
Sub Type Detached
Listing Status Sold
Purchase Type For Sale
Square Footage 2,042 sqft
Price per Sqft $269
Subdivision Richboro Farms
MLS Listing ID PABU2080854
Sold Date 12/11/24
Style Traditional,Split Level
Bedrooms 3
Full Baths 2
Half Baths 1
HOA Y/N N
Abv Grd Liv Area 2,042
Originating Board BRIGHT
Year Built 1961
Annual Tax Amount $5,438
Tax Year 2024
Lot Size 0.590 Acres
Acres 0.59
Lot Dimensions 0.00 x 0.00
Property Description
Nestled in the heart of Richboro’s highly desirable Council Rock School District, this charming split-level home is a must-see. As you approach, you'll be impressed by the large driveway and the impeccable maintenance of the property, including a newer roof. Inside, gleaming hardwood floors guide you through the open-concept living and dining areas, offering an ideal space for both everyday living and entertaining. The adjacent eat-in kitchen is equipped with stainless steel appliances, tile flooring, and a stylish tile backsplash that ties the space together.
The lower level features a cozy family room, perfect for relaxing, with access to a potential fourth bedroom or home office. A spacious laundry room/mudroom with an adjacent half bath opens directly to the expansive backyard, providing easy access to outdoor fun and convenience. The backyard is a true highlight, with a large fenced-in section and a patio, perfect for hosting summer gatherings or enjoying quiet mornings.
Upstairs, you’ll find the primary suite with its own attached bathroom, two additional well-sized bedrooms, all featuring hardwood floors, and an updated full hall bathroom. For additional storage, a large basement offers ample space for all your needs.
Located close to Tanners Dairy Farm and Tyler State Park, this beautifully maintained home offers the perfect blend of comfort, convenience, and charm.
Location
State PA
County Bucks
Area Northampton Twp (10131)
Zoning R1
Rooms
Other Rooms Living Room, Dining Room, Primary Bedroom, Bedroom 2, Bedroom 4, Kitchen, Family Room, Bedroom 1, Laundry, Attic
Basement Full
Interior
Interior Features Primary Bath(s), Kitchen - Eat-In
Hot Water Electric
Heating Forced Air
Cooling Central A/C
Flooring Wood, Fully Carpeted, Vinyl, Tile/Brick
Equipment Dishwasher, Disposal, Stainless Steel Appliances
Fireplace N
Appliance Dishwasher, Disposal, Stainless Steel Appliances
Heat Source Natural Gas
Laundry Lower Floor
Exterior
Exterior Feature Patio(s)
Garage Spaces 6.0
Fence Other
Water Access N
Roof Type Shingle
Accessibility None
Porch Patio(s)
Total Parking Spaces 6
Garage N
Building
Lot Description Front Yard, Rear Yard, SideYard(s)
Story 3
Foundation Other
Sewer On Site Septic
Water Well
Architectural Style Traditional, Split Level
Level or Stories 3
Additional Building Above Grade, Below Grade
New Construction N
Schools
Middle Schools Holland
High Schools Council Rock South
School District Council Rock
Others
Senior Community No
Tax ID 31-023-007-001
Ownership Fee Simple
SqFt Source Estimated
Special Listing Condition Standard
Read Less

Bought with Monica Sutherland • Century 21 Advantage Gold-Yardley
GET MORE INFORMATION




