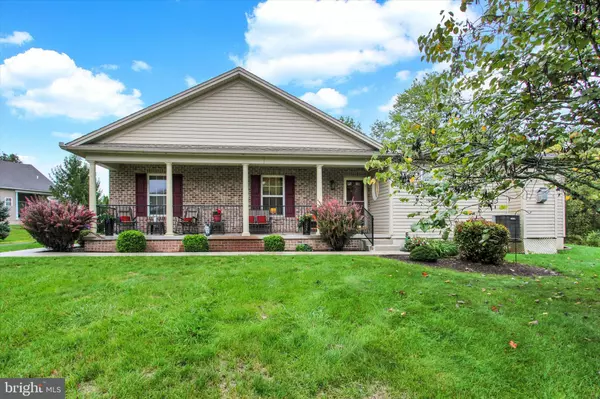For more information regarding the value of a property, please contact us for a free consultation.
10 BLACKTHORN CT Gettysburg, PA 17325
Want to know what your home might be worth? Contact us for a FREE valuation!

Our team is ready to help you sell your home for the highest possible price ASAP
Key Details
Sold Price $374,900
Property Type Single Family Home
Sub Type Detached
Listing Status Sold
Purchase Type For Sale
Square Footage 1,756 sqft
Price per Sqft $213
Subdivision Deatrick Village
MLS Listing ID PAAD2014906
Sold Date 12/12/24
Style Ranch/Rambler
Bedrooms 3
Full Baths 2
HOA Fees $163/mo
HOA Y/N Y
Abv Grd Liv Area 1,756
Originating Board BRIGHT
Year Built 2006
Annual Tax Amount $4,456
Tax Year 2024
Lot Size 2,178 Sqft
Acres 0.05
Property Description
MAIN LEVEL LIVING in DEATRICK VILLAGE! Detached Rancher 3 BR, 2 BA with 1,756 Sq of wonderful Living Space includes Sunroom, Full Front Porch and Rear Deck to enjoy nature just outside of downtown Gettysburg! Perfectly poised for privacy within the community. This 2006 home has been excellently maintained and updated to include quartz countertops, Newer Flooring throughout, Newer Water Heater and so much more. Open floor plan with 9' ceilings, breakfast bar, updated SS appliances, pantry, and spacious laundry room add to a lifestyle of convenience and comfort. Lawncare, trimming of shrubbery and plantings, snow removal (to include sidewalk and driveway), trash removal and use of clubhouse (exercise room, full kitchen, and room for entertaining) are covered by the monthly HOA fee. The unfinished basement lets you decide how you would like to finish this blank canvas to suit your wants! Don't miss your chance to make this your Gettysburg address!
Location
State PA
County Adams
Area Cumberland Twp (14309)
Zoning MIXED USE
Rooms
Basement Full, Interior Access, Outside Entrance, Space For Rooms, Sump Pump, Unfinished, Walkout Stairs
Main Level Bedrooms 3
Interior
Interior Features Ceiling Fan(s), Dining Area, Entry Level Bedroom, Family Room Off Kitchen, Floor Plan - Open, Recessed Lighting, Primary Bath(s), Walk-in Closet(s)
Hot Water Electric
Heating Heat Pump(s)
Cooling Central A/C
Flooring Luxury Vinyl Plank
Fireplaces Number 1
Fireplaces Type Gas/Propane
Equipment Built-In Microwave, Dishwasher, Dryer, Energy Efficient Appliances, Oven/Range - Electric, Refrigerator, Stainless Steel Appliances, Washer
Furnishings No
Fireplace Y
Window Features Double Pane
Appliance Built-In Microwave, Dishwasher, Dryer, Energy Efficient Appliances, Oven/Range - Electric, Refrigerator, Stainless Steel Appliances, Washer
Heat Source Natural Gas
Laundry Dryer In Unit, Main Floor, Washer In Unit
Exterior
Exterior Feature Porch(es), Deck(s)
Parking Features Garage - Side Entry, Garage Door Opener, Inside Access
Garage Spaces 4.0
Amenities Available Recreational Center
Water Access N
Roof Type Architectural Shingle
Accessibility Doors - Swing In, Grab Bars Mod
Porch Porch(es), Deck(s)
Attached Garage 2
Total Parking Spaces 4
Garage Y
Building
Story 1
Foundation Block
Sewer Public Sewer
Water Public
Architectural Style Ranch/Rambler
Level or Stories 1
Additional Building Above Grade, Below Grade
Structure Type Dry Wall
New Construction N
Schools
Elementary Schools Call School Board
Middle Schools Gettysburg Area
High Schools Gettysburg Area
School District Gettysburg Area
Others
HOA Fee Include Lawn Maintenance,Recreation Facility,Trash,Snow Removal
Senior Community No
Tax ID 09F13-0195---000
Ownership Fee Simple
SqFt Source Assessor
Acceptable Financing Cash, Conventional, FHA, VA
Horse Property N
Listing Terms Cash, Conventional, FHA, VA
Financing Cash,Conventional,FHA,VA
Special Listing Condition Standard
Read Less

Bought with Elva C Benjamin • RE/MAX of Gettysburg
GET MORE INFORMATION




