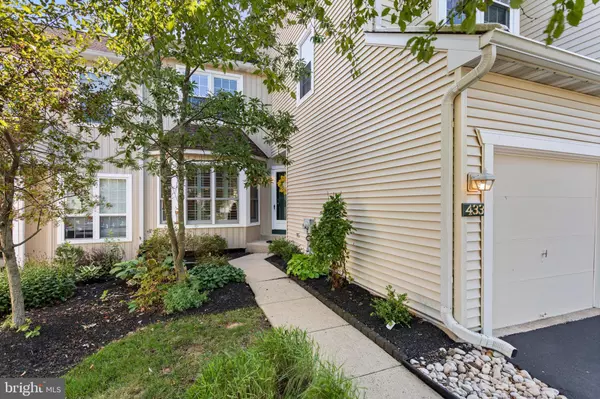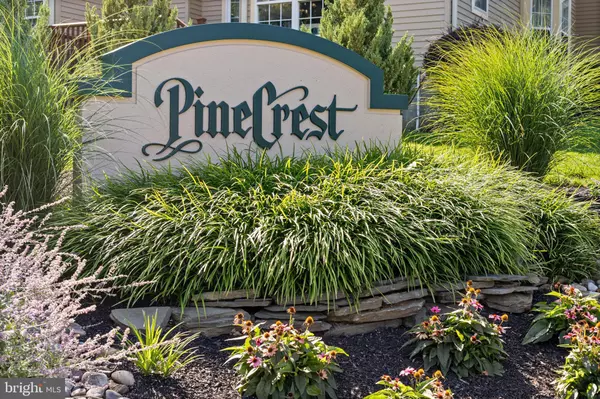For more information regarding the value of a property, please contact us for a free consultation.
433 COUNTRY CLUB DR Lansdale, PA 19446
Want to know what your home might be worth? Contact us for a FREE valuation!

Our team is ready to help you sell your home for the highest possible price ASAP
Key Details
Sold Price $469,000
Property Type Townhouse
Sub Type Interior Row/Townhouse
Listing Status Sold
Purchase Type For Sale
Square Footage 1,993 sqft
Price per Sqft $235
Subdivision Pinecrest
MLS Listing ID PAMC2113858
Sold Date 12/12/24
Style Traditional
Bedrooms 3
Full Baths 2
Half Baths 1
HOA Fees $210/mo
HOA Y/N Y
Abv Grd Liv Area 1,993
Originating Board BRIGHT
Year Built 1992
Annual Tax Amount $6,003
Tax Year 2023
Lot Dimensions 15.00 x 0.00
Property Description
Welcome home to this bright and sunny interior townhouse located in the Pinecrest Development in Lansdale. Located on the ladies' seventh hole of the Pinecrest Golf Course (golfers swing away from the house, so no need to worry about golf balls striking this house), this home offers comfort and style in every corner. This absolutely charming home features three spacious bedrooms and two and a half bathrooms. Hardwood floors flow seamlessly throughout the home (with the exception of the stairs), adding warmth and elegance to each room.
A combination dining and living room offers a perfect spot for entertaining! Classic plantation shutters highlight the large front windows in the living room. The dining room, with plenty of space for a large table, is a great spot to host dinner events.
The recently updated kitchen is a true highlight, with modern finishes and plenty of counter and cabinet space, perfect for culinary adventures. A trio of windows let in ample light, making the kitchen a bright and sunny place to be! The den, adjacent to the kitchen, has a fireplace and sliding doors to the deck. On the deck, you have a view of the golf course and mature landscaping. What a great place to relax!
Upstairs, you will find a large primary bedroom with two walk in closets. In addition, there large en suite bathroom with a recently updated double vanity. Walk down the hallway to find an second floor laundry room and two additional bedrooms.
The large, unfinished basement presents endless possibilities for customization—whether you envision a recreation room, home gym, or extra storage space, the choice is yours.
With its inviting ambiance and thoughtful updates, this townhouse is ready to welcome you home. Don’t miss the opportunity to make it yours!
If you're ready, let's go home!
Location
State PA
County Montgomery
Area Montgomery Twp (10646)
Zoning RES
Rooms
Basement Unfinished
Interior
Hot Water Natural Gas
Cooling Central A/C
Fireplaces Number 1
Fireplaces Type Wood
Fireplace Y
Heat Source Natural Gas
Exterior
Parking Features Additional Storage Area, Garage - Front Entry, Garage Door Opener, Inside Access
Garage Spaces 1.0
Amenities Available Club House, Golf Course
Water Access N
Accessibility None
Attached Garage 1
Total Parking Spaces 1
Garage Y
Building
Story 2
Foundation Concrete Perimeter, Brick/Mortar, Block
Sewer Public Sewer
Water Public
Architectural Style Traditional
Level or Stories 2
Additional Building Above Grade, Below Grade
New Construction N
Schools
School District North Penn
Others
Pets Allowed Y
HOA Fee Include Trash,Lawn Maintenance,Common Area Maintenance,Snow Removal
Senior Community No
Tax ID 46-00-00548-805
Ownership Condominium
Acceptable Financing Conventional, Cash, FHA, VA
Listing Terms Conventional, Cash, FHA, VA
Financing Conventional,Cash,FHA,VA
Special Listing Condition Standard
Pets Allowed No Pet Restrictions
Read Less

Bought with Marguerite Good • Coldwell Banker Hearthside
GET MORE INFORMATION




