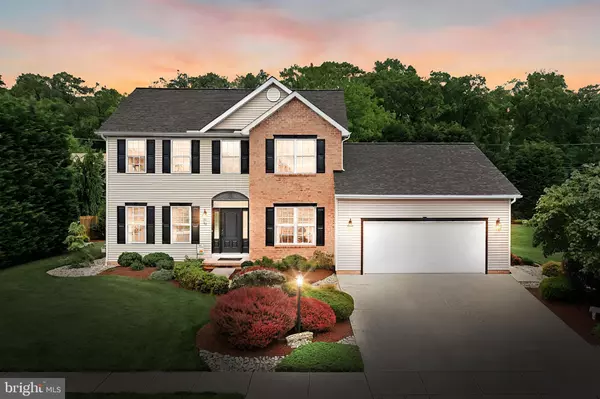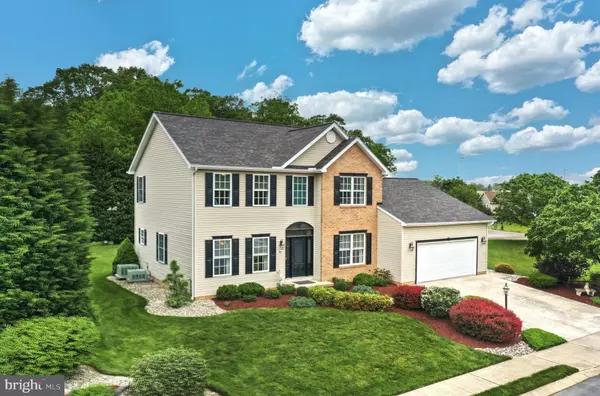For more information regarding the value of a property, please contact us for a free consultation.
11 HICKORY LN Littlestown, PA 17340
Want to know what your home might be worth? Contact us for a FREE valuation!

Our team is ready to help you sell your home for the highest possible price ASAP
Key Details
Sold Price $446,000
Property Type Single Family Home
Sub Type Detached
Listing Status Sold
Purchase Type For Sale
Square Footage 3,688 sqft
Price per Sqft $120
Subdivision Meadow View
MLS Listing ID PAAD2013950
Sold Date 12/11/24
Style Colonial
Bedrooms 4
Full Baths 4
HOA Y/N N
Abv Grd Liv Area 2,488
Originating Board BRIGHT
Year Built 2003
Annual Tax Amount $5,699
Tax Year 2024
Lot Size 0.380 Acres
Acres 0.38
Property Description
Fantastic 4 Bedroom Home, Move in ready! Nestled in a tranquil and sought-after neighborhood, this charming residence offers the perfect blend of comfort and elegance. With meticulous attention to detail, this house has been completely updated and shows like a model home! Step into a welcoming 2 story foyer that leads into living areas filled with natural light. Gorgeous hardwood floors. The open floor plan seamlessly connects the living room, dining room and kitchen, creating an ideal space for entertaining guests or enjoying family time. Imagine spending time in your cozy family room with custom gas fireplace. The heart of the home boasts a gourmet kitchen equipped with state-of-the-art appliances, ample counter space, granite countertops and custom cabinetry. Whether you're preparing a quick breakfast or hosting a dinner party, this kitchen is a chef's dream come true. Convenient First floor bedroom or office space with Full bath. Upstairs, you'll find 3 large bedrooms all equipped with ceiling fans and spacious closets. The exquisite owners Suite features walk in closets, shower, full Bath with soaking tub and double bowl vanity with granite countertop. Downstairs you will find a large finished walkout basement designed with luxury and Elegance. Luxury plank flooring and freshly painted walls. Amazing custom workshop and Recreation room! Additional full bath and storage space. Escape to your own private oasis in the beautifully landscaped backyard. Enjoy relaxing on the covered patio, or simply soak in the serenity of nature. Front Entry, 2 Car Garage with storage. Take the opportunity to make this breathtaking property your forever home!
Location
State PA
County Adams
Area Union Twp (14341)
Zoning RESIDENTIAL
Rooms
Other Rooms Dining Room, Bedroom 2, Bedroom 3, Kitchen, Family Room, Bedroom 1, Laundry, Recreation Room, Storage Room, Workshop, Full Bath
Basement Full, Walkout Level, Workshop
Main Level Bedrooms 1
Interior
Interior Features Central Vacuum, Formal/Separate Dining Room, Breakfast Area, Ceiling Fan(s), Chair Railings, Entry Level Bedroom, Family Room Off Kitchen, Floor Plan - Open, Wine Storage, Wood Floors, Wet/Dry Bar, Walk-in Closet(s), Upgraded Countertops, Bathroom - Tub Shower, Bathroom - Stall Shower, Bathroom - Soaking Tub, Recessed Lighting, Pantry, Kitchen - Gourmet, Built-Ins
Hot Water Natural Gas
Heating Heat Pump(s)
Cooling Central A/C
Flooring Hardwood
Fireplaces Number 1
Fireplaces Type Gas/Propane
Equipment Dishwasher, Built-In Microwave, Built-In Range, Range Hood
Fireplace Y
Appliance Dishwasher, Built-In Microwave, Built-In Range, Range Hood
Heat Source Natural Gas
Laundry Hookup, Main Floor
Exterior
Exterior Feature Patio(s), Roof
Parking Features Garage Door Opener
Garage Spaces 2.0
Utilities Available Cable TV, Phone
Water Access N
View Garden/Lawn
Roof Type Architectural Shingle
Accessibility 2+ Access Exits
Porch Patio(s), Roof
Road Frontage Public
Attached Garage 2
Total Parking Spaces 2
Garage Y
Building
Lot Description Backs to Trees, Front Yard, Landscaping, Open, Rear Yard, SideYard(s)
Story 2
Foundation Concrete Perimeter
Sewer Public Sewer
Water Public
Architectural Style Colonial
Level or Stories 2
Additional Building Above Grade, Below Grade
New Construction N
Schools
Elementary Schools Alloway Creek
Middle Schools Maple Avenue
High Schools Littlestown
School District Littlestown Area
Others
Pets Allowed N
Senior Community No
Tax ID 41003-0157---000
Ownership Fee Simple
SqFt Source Estimated
Security Features Security System
Acceptable Financing FHA, Conventional, Cash, VA
Horse Property N
Listing Terms FHA, Conventional, Cash, VA
Financing FHA,Conventional,Cash,VA
Special Listing Condition Standard
Read Less

Bought with Julie K DiMaggio • Berkshire Hathaway HomeServices Homesale Realty
GET MORE INFORMATION




