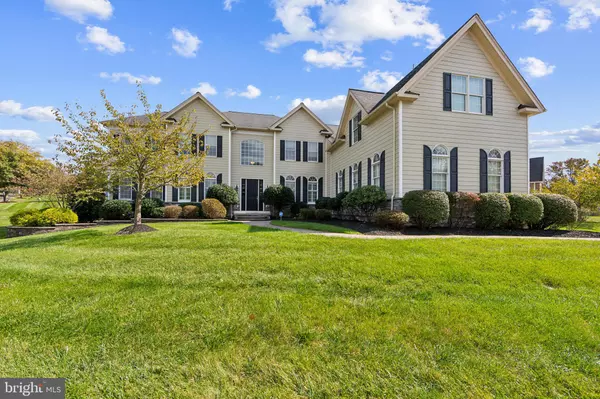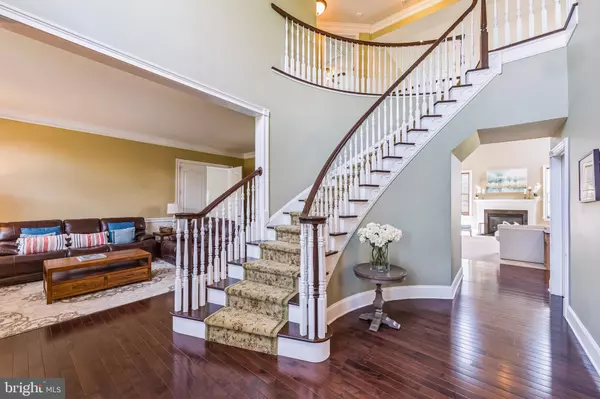For more information regarding the value of a property, please contact us for a free consultation.
2201 KINGSLEY CT Chester Springs, PA 19425
Want to know what your home might be worth? Contact us for a FREE valuation!

Our team is ready to help you sell your home for the highest possible price ASAP
Key Details
Sold Price $1,285,000
Property Type Single Family Home
Sub Type Detached
Listing Status Sold
Purchase Type For Sale
Square Footage 5,829 sqft
Price per Sqft $220
Subdivision Byers Station
MLS Listing ID PACT2075282
Sold Date 12/13/24
Style Colonial
Bedrooms 4
Full Baths 4
Half Baths 1
HOA Fees $70/qua
HOA Y/N Y
Abv Grd Liv Area 5,829
Originating Board BRIGHT
Year Built 2007
Annual Tax Amount $12,949
Tax Year 2023
Lot Size 0.432 Acres
Acres 0.43
Lot Dimensions 0.00 x 0.00
Property Description
The Belle of the Ball in Byers Station / Downingtown East Schools: Nestled on a premium, level lot that backs onto serene open space, this upgraded and expanded executive home offers nearly 6,000 square feet of luxurious living. As you enter the grand foyer, you are greeted by soaring twenty-foot ceilings and a stunning curved staircase. Hardwood floors flow throughout most of the main level, where the formal dining room and living room elegantly flank the foyer. The home's unique bumped-out design enhances the two-story family room, breakfast room, and kitchen, creating a spacious and inviting atmosphere. The upgraded kitchen features a butler sink in the extended island, granite countertops, a wall oven, and a walk-in pantry, with easy access to the rear staircase from the adjoining breakfast room. In addition to these impressive spaces, the main floor includes a generous 13x29 bonus room, a study, and a separate laundry room. The luxurious master suite boasts a sitting room, four walk-in closets, and a spacious bath. Each of the four bedrooms is accompanied by its own full bath, while the expanded bonus room has created two additional bedroom suites, each with its own sitting room, walk-in closet, and full bath. Step outside to the custom paver patio, perfect for outdoor entertaining. This vibrant community offers a wealth of amenities, including two clubhouses, two swimming pools, tennis and basketball courts, as well as several walking trails and playgrounds.
Location
State PA
County Chester
Area Upper Uwchlan Twp (10332)
Zoning RESIDENTIAL
Rooms
Other Rooms Living Room, Dining Room, Primary Bedroom, Bedroom 2, Bedroom 3, Kitchen, Family Room, Breakfast Room, Bedroom 1, Study, Laundry, Other, Bonus Room
Basement Full, Daylight, Full, Walkout Stairs
Interior
Interior Features Primary Bath(s), Kitchen - Island, Butlers Pantry, Kitchen - Eat-In
Hot Water Natural Gas
Heating Forced Air
Cooling Central A/C
Flooring Wood, Fully Carpeted, Tile/Brick
Fireplaces Number 1
Equipment Cooktop, Built-In Range, Oven - Wall, Dishwasher
Fireplace Y
Appliance Cooktop, Built-In Range, Oven - Wall, Dishwasher
Heat Source Natural Gas
Laundry Main Floor
Exterior
Exterior Feature Patio(s)
Parking Features Garage - Side Entry
Garage Spaces 3.0
Water Access N
View Scenic Vista
Accessibility None
Porch Patio(s)
Attached Garage 3
Total Parking Spaces 3
Garage Y
Building
Lot Description Adjoins - Open Space
Story 3
Foundation Concrete Perimeter
Sewer Public Sewer
Water Public
Architectural Style Colonial
Level or Stories 3
Additional Building Above Grade, Below Grade
Structure Type High
New Construction N
Schools
Elementary Schools Pickering Valley
Middle Schools Lionville
High Schools Downingtown High School East Campus
School District Downingtown Area
Others
Senior Community No
Tax ID 32-04 -0432
Ownership Fee Simple
SqFt Source Assessor
Special Listing Condition Standard
Read Less

Bought with Jayabharathi Duraisamy • Keller Williams Real Estate -Exton
GET MORE INFORMATION




