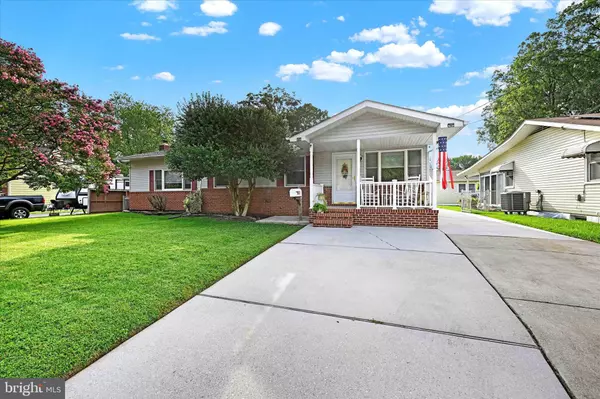For more information regarding the value of a property, please contact us for a free consultation.
1631 HOWARD AVE Essex, MD 21221
Want to know what your home might be worth? Contact us for a FREE valuation!

Our team is ready to help you sell your home for the highest possible price ASAP
Key Details
Sold Price $425,000
Property Type Single Family Home
Sub Type Detached
Listing Status Sold
Purchase Type For Sale
Square Footage 1,738 sqft
Price per Sqft $244
Subdivision Essex
MLS Listing ID MDBC2105582
Sold Date 12/13/24
Style Ranch/Rambler
Bedrooms 3
Full Baths 2
HOA Y/N N
Abv Grd Liv Area 1,738
Originating Board BRIGHT
Year Built 1957
Annual Tax Amount $3,045
Tax Year 2024
Lot Size 10,000 Sqft
Acres 0.23
Lot Dimensions 1.00 x
Property Description
Where does one even begin to describe all the impressive amenities of this entertainers paradise tucked away privately on one of the most impeccably well presented streets in all of glorious Essex? All of your living can be enjoyed on one level and enjoyment is the keyword here as you will agree once your private property tour begins. Starting with the exterior, you will be greeted by a covered front porch adjacent to a massive multi car concrete driveway leading to a gigantic detached two car garage. But not until you pass, a private covered patio overlooking the panoramic rear yard, including its ample detached storage shed with its own electric service. Now let’s get back to that garage that was finished in 2006! Two bays with electric openers and smooth as glass concrete floor with a cavernous space above which could be finished out into a party room, and In-law suite or a massive storage area for all of your treasured items. This building is nearly another house in itself and yes indeed, it is fully powered up with its own electric service. Once inside the home, you will marvel at its spacious family room, wood-burning fireplace and bright sunny space. The welcoming foyer leads through a spacious living room covered in wide plank laminated flooring straight back to the chefs style kitchen with access to the rear patio via a sliding door. Three large bedrooms and two full baths (with their own heat lamps) provide plenty of space for the entire family. Situated on a .34 acre lot when this home was completely gutted and rehabbed in 1995, many who had their hands in crafting this work were genuine locals who grew up right on this very street, painstakingly rendering this lovely spacious home with new plumbing, electric, drywall, insulation, enlarged kitchen, master bath, separate laundry, bench, seating with storage beneath, double pane Anderson windows, new mechanical equipment and more. There's also a recently installed exterior electrical connection for a backup generator if you wish to add down the road for added security. Feel free to peruse the owners documentation package located in the kitchen. And don’t miss out on a stop at Pizza John’s just walking distance from your porch. An Essex institution! Are you ready to live large??
Location
State MD
County Baltimore
Zoning RESIDENTIAL
Rooms
Other Rooms Living Room, Bedroom 2, Bedroom 3, Kitchen, Family Room, Bedroom 1, Bathroom 1, Bathroom 2
Main Level Bedrooms 3
Interior
Interior Features Carpet, Dining Area, Floor Plan - Open, Floor Plan - Traditional, Formal/Separate Dining Room, Kitchen - Eat-In, Kitchen - Gourmet, Kitchen - Table Space, Wine Storage, Breakfast Area, Ceiling Fan(s), Entry Level Bedroom, Flat, Attic, Recessed Lighting
Hot Water Electric
Heating Forced Air, Programmable Thermostat
Cooling Central A/C, Programmable Thermostat
Flooring Ceramic Tile, Concrete, Carpet, Hardwood, Laminated, Partially Carpeted, Wood
Fireplaces Number 1
Fireplaces Type Brick, Fireplace - Glass Doors, Wood
Equipment Disposal, Dryer - Electric, Oven/Range - Electric, Refrigerator, Stove, Washer - Front Loading, Water Heater, Range Hood
Furnishings No
Fireplace Y
Window Features Insulated,Replacement,Screens,Sliding,Vinyl Clad,Wood Frame
Appliance Disposal, Dryer - Electric, Oven/Range - Electric, Refrigerator, Stove, Washer - Front Loading, Water Heater, Range Hood
Heat Source Oil
Laundry Main Floor
Exterior
Exterior Feature Patio(s)
Parking Features Additional Storage Area, Covered Parking, Garage - Front Entry, Garage Door Opener, Inside Access, Oversized
Garage Spaces 6.0
Fence Partially, Rear, Panel
Water Access N
View Street
Roof Type Asphalt,Shingle,Pitched,Hip
Street Surface Access - On Grade,Approved,Black Top,Paved
Accessibility None
Porch Patio(s)
Total Parking Spaces 6
Garage Y
Building
Lot Description Level, Private, Rear Yard, Secluded
Story 1
Foundation Crawl Space, Concrete Perimeter, Brick/Mortar, Permanent, Slab
Sewer Public Sewer
Water Public
Architectural Style Ranch/Rambler
Level or Stories 1
Additional Building Above Grade, Below Grade
Structure Type Dry Wall
New Construction N
Schools
Elementary Schools Call School Board
Middle Schools Call School Board
High Schools Call School Board
School District Baltimore County Public Schools
Others
Senior Community No
Tax ID 04151502000580
Ownership Fee Simple
SqFt Source Assessor
Security Features Main Entrance Lock,Smoke Detector
Acceptable Financing Cash, Contract, FHA, FHA 203(b), FHA 203(k), FHLMC, FMHA, FNMA, Negotiable, Private, VA, Other
Listing Terms Cash, Contract, FHA, FHA 203(b), FHA 203(k), FHLMC, FMHA, FNMA, Negotiable, Private, VA, Other
Financing Cash,Contract,FHA,FHA 203(b),FHA 203(k),FHLMC,FMHA,FNMA,Negotiable,Private,VA,Other
Special Listing Condition Standard
Read Less

Bought with Samuel P Bruck • Northrop Realty
GET MORE INFORMATION




