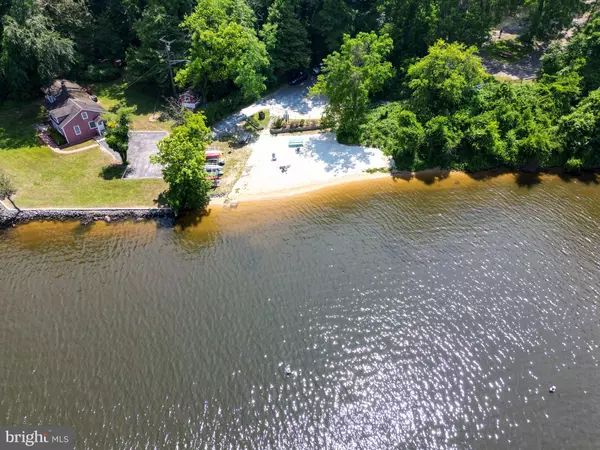For more information regarding the value of a property, please contact us for a free consultation.
1016 TUDOR DR Crownsville, MD 21032
Want to know what your home might be worth? Contact us for a FREE valuation!

Our team is ready to help you sell your home for the highest possible price ASAP
Key Details
Sold Price $425,000
Property Type Single Family Home
Sub Type Detached
Listing Status Sold
Purchase Type For Sale
Square Footage 1,421 sqft
Price per Sqft $299
Subdivision Arden On The Severn
MLS Listing ID MDAA2096144
Sold Date 12/13/24
Style Ranch/Rambler
Bedrooms 3
Full Baths 1
HOA Y/N N
Abv Grd Liv Area 1,421
Originating Board BRIGHT
Year Built 1958
Annual Tax Amount $4,231
Tax Year 2024
Lot Size 0.290 Acres
Acres 0.29
Property Description
New Severn Run High School! Welcome to this charming rancher nestled in one of the most desirable waterfront communities. Arden on the Severn offers a lifestyle of endless fun and relaxation with five beautiful beaches, fishing piers, boat ramps, and a vibrant sense of community. Whether it's beach volleyball, kids’ and teens’ clubs, or senior activities at the town hall, there’s something for everyone!
This single-level home features three bedrooms, a full bath, and main-level laundry for easy living. Enjoy your mornings in the spacious three-season room, overlooking the beautifully landscaped, fully fenced backyard. With a one-car detached garage, plenty of room for a boat and an RV, and a short 0.2-mile stroll to Beach 2, it’s perfect for enjoying the waterfront lifestyle. Inside, find parquet floors in the bedrooms and dining room, and luxury vinyl tile in the kitchen and bath. Plus, there's extra storage in the basement. Don’t miss this wonderful opportunity! Schools advertised are as of today's date 10/14/2024
Location
State MD
County Anne Arundel
Zoning R2
Rooms
Basement Outside Entrance, Shelving, Unfinished, Walkout Stairs
Main Level Bedrooms 3
Interior
Interior Features Attic, Bathroom - Walk-In Shower, Ceiling Fan(s), Floor Plan - Traditional, Kitchen - Galley, Stove - Wood
Hot Water Electric
Heating Baseboard - Hot Water
Cooling Window Unit(s)
Flooring Luxury Vinyl Tile, Vinyl, Wood
Fireplaces Number 1
Equipment Cooktop, Dryer - Front Loading, ENERGY STAR Clothes Washer, Oven - Wall, Refrigerator, Washer - Front Loading
Fireplace Y
Appliance Cooktop, Dryer - Front Loading, ENERGY STAR Clothes Washer, Oven - Wall, Refrigerator, Washer - Front Loading
Heat Source Oil
Laundry Main Floor
Exterior
Exterior Feature Patio(s), Porch(es)
Parking Features Garage Door Opener, Garage - Front Entry
Garage Spaces 3.0
Fence Fully
Utilities Available Cable TV Available
Water Access N
Roof Type Asphalt
Accessibility 2+ Access Exits
Porch Patio(s), Porch(es)
Total Parking Spaces 3
Garage Y
Building
Story 1
Foundation Slab, Block
Sewer On Site Septic
Water Well
Architectural Style Ranch/Rambler
Level or Stories 1
Additional Building Above Grade, Below Grade
Structure Type Block Walls,Dry Wall,Paneled Walls,Other
New Construction N
Schools
Elementary Schools Millersville
Middle Schools Old Mill M North
High Schools Severn Run
School District Anne Arundel County Public Schools
Others
Senior Community No
Tax ID 020274806263600
Ownership Fee Simple
SqFt Source Assessor
Horse Property N
Special Listing Condition Standard
Read Less

Bought with Karen M Cole • Cummings & Co. Realtors
GET MORE INFORMATION




