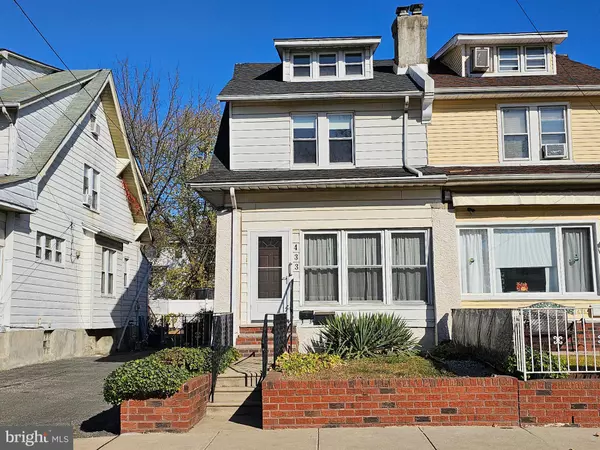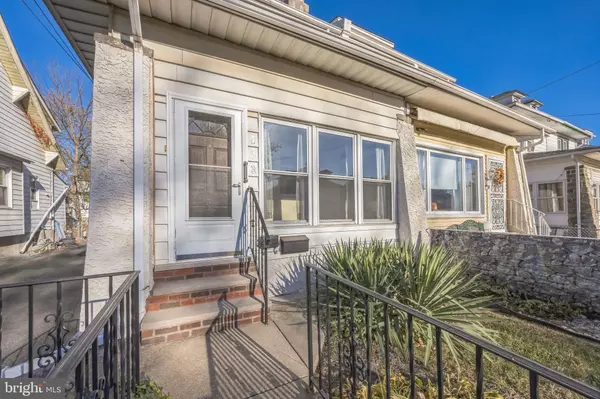For more information regarding the value of a property, please contact us for a free consultation.
433 ORCHARD AVE Yeadon, PA 19050
Want to know what your home might be worth? Contact us for a FREE valuation!

Our team is ready to help you sell your home for the highest possible price ASAP
Key Details
Sold Price $214,200
Property Type Single Family Home
Sub Type Twin/Semi-Detached
Listing Status Sold
Purchase Type For Sale
Square Footage 1,426 sqft
Price per Sqft $150
Subdivision None Available
MLS Listing ID PADE2078520
Sold Date 12/11/24
Style Traditional
Bedrooms 3
Full Baths 1
Half Baths 1
HOA Y/N N
Abv Grd Liv Area 1,426
Originating Board BRIGHT
Year Built 1940
Annual Tax Amount $4,990
Tax Year 2023
Lot Size 2,614 Sqft
Acres 0.06
Lot Dimensions 25.00 x 120.00
Property Description
Welcome home to 433 Orchard Ave in Yeadon Borough. This charming twin home on a quiet street offers three bedrooms, a bonus room on the third floor, a full bath that was renovated in 2019, a new boiler that was installed in 2021, and an extra ¼ bath in the basement. Park on the street or in the shared driveway and walk past a raised front yard and planting area to the front door. Enter into a lovely, light-filled enclosed front porch. Past the sun porch is the living room featuring hard wood floors, a decorative fireplace, and large windows. The living room is open to the formal dining room, also with hard wood floors. Behind the dining room is the kitchen with numerous wood cabinets, a dishwasher, refrigerator, and ample counter space. The kitchen leads to the mudroom and back door. Downstairs is a large unfinished basement. With good ceiling height, the basement offers abundant storage, the utilities, a small toilet room and the laundry area with washer and dryer, as well as direct access outside. Upstairs on the second level are three nicely sized bedrooms, and the recently updated bathroom with tile floors and stall shower. On the top level, the attic has been partially finished providing a bonus room for storage, or endless possibilities. In the back, the yard is fenced and is largely paved. There is a freestanding garage/workshop with covered patio area – this structure is sold in “as is” condition but presents a wonderful opportunity for the new owner. The home is located only a few blocks from the Fernwood-Yeadon SEPTA station and the Community Park, with convenient access to the airport and Philadelphia. Offer deadline Sunday, Nov 10th at 3pm
Location
State PA
County Delaware
Area Yeadon Boro (10448)
Zoning RESIDENTIAL
Rooms
Other Rooms Living Room, Dining Room, Bedroom 2, Bedroom 3, Kitchen, Basement, Bedroom 1, Sun/Florida Room, Mud Room, Bathroom 1, Bonus Room
Basement Interior Access, Outside Entrance, Poured Concrete, Sump Pump, Unfinished, Windows, Other
Interior
Hot Water Electric
Heating Hot Water
Cooling Window Unit(s)
Fireplaces Number 1
Fireplaces Type Non-Functioning
Fireplace Y
Heat Source Natural Gas
Laundry Basement, Dryer In Unit, Washer In Unit
Exterior
Garage Spaces 2.0
Water Access N
Accessibility None
Total Parking Spaces 2
Garage N
Building
Story 2.5
Foundation Stone
Sewer Public Sewer
Water Public
Architectural Style Traditional
Level or Stories 2.5
Additional Building Above Grade, Below Grade
New Construction N
Schools
School District William Penn
Others
Senior Community No
Tax ID 48-00-02466-00
Ownership Fee Simple
SqFt Source Assessor
Special Listing Condition Standard
Read Less

Bought with Alissa Cosden • CG Realty, LLC



