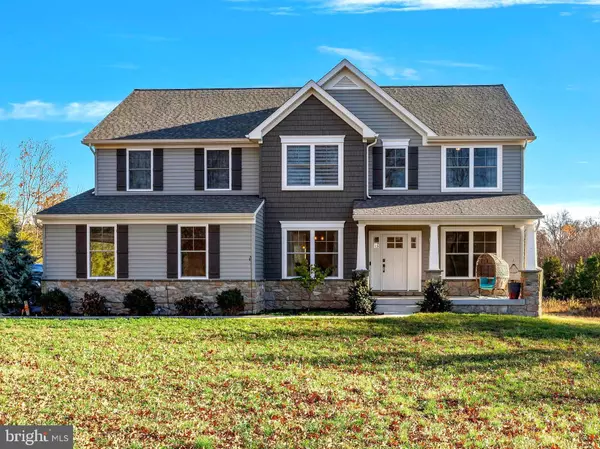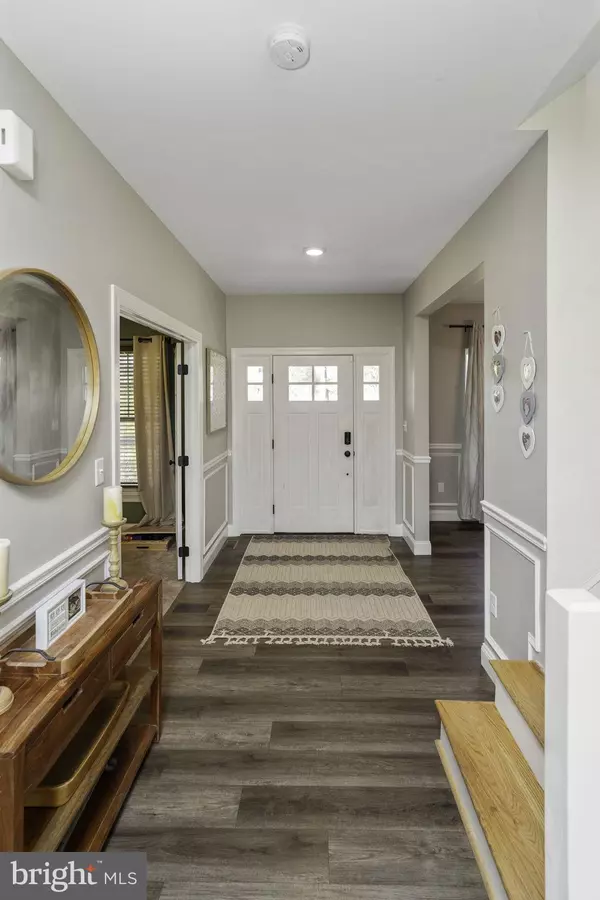For more information regarding the value of a property, please contact us for a free consultation.
111 HOMESTEAD LN Sellersville, PA 18960
Want to know what your home might be worth? Contact us for a FREE valuation!

Our team is ready to help you sell your home for the highest possible price ASAP
Key Details
Sold Price $725,000
Property Type Single Family Home
Sub Type Detached
Listing Status Sold
Purchase Type For Sale
Square Footage 2,960 sqft
Price per Sqft $244
Subdivision The Preserve At Deer
MLS Listing ID PABU2083492
Sold Date 12/16/24
Style Colonial
Bedrooms 4
Full Baths 2
Half Baths 1
HOA Y/N N
Abv Grd Liv Area 2,960
Originating Board BRIGHT
Year Built 2021
Annual Tax Amount $7,035
Tax Year 2024
Lot Size 1.584 Acres
Acres 1.58
Lot Dimensions 0.00 x 0.00
Property Description
Welcome to 111 Homestead Lane, located in pristine Upper Bucks County, PA! If you want a stunning, move-in-ready home, you will love this custom-built colonial.
This gorgeous home was built in 2021 and sits on 1.58 acres of land, surrounded by the beauty of nature and providing a lot of privacy. The main floor features an open floor plan, abundant natural light, a stunning kitchen, a breakfast nook, amazing views, and much more! The second floor features 4 bedrooms (two with walk-in closets), 2 full bathrooms, and an open bonus space that can be used as a playroom or as a home office or study.
Location
State PA
County Bucks
Area West Rockhill Twp (10152)
Zoning RA
Rooms
Basement Full, Unfinished
Interior
Hot Water Electric
Heating Forced Air
Cooling Central A/C
Flooring Hardwood, Ceramic Tile, Carpet
Fireplaces Number 1
Fireplace Y
Heat Source Propane - Leased
Laundry Main Floor
Exterior
Parking Features Garage - Side Entry
Garage Spaces 6.0
Water Access N
Roof Type Architectural Shingle
Accessibility 2+ Access Exits, 32\"+ wide Doors, 36\"+ wide Halls, >84\" Garage Door, Other
Attached Garage 2
Total Parking Spaces 6
Garage Y
Building
Story 2
Foundation Slab
Sewer On Site Septic
Water Well
Architectural Style Colonial
Level or Stories 2
Additional Building Above Grade, Below Grade
Structure Type Dry Wall
New Construction N
Schools
Elementary Schools West Rockhill
Middle Schools Pennridge South
High Schools Pennrdige
School District Pennridge
Others
Senior Community No
Tax ID 52-010-115-010
Ownership Fee Simple
SqFt Source Assessor
Acceptable Financing Cash, Conventional
Listing Terms Cash, Conventional
Financing Cash,Conventional
Special Listing Condition Standard
Read Less

Bought with Marzena Koperska • Keller Williams Real Estate - Southampton
GET MORE INFORMATION




