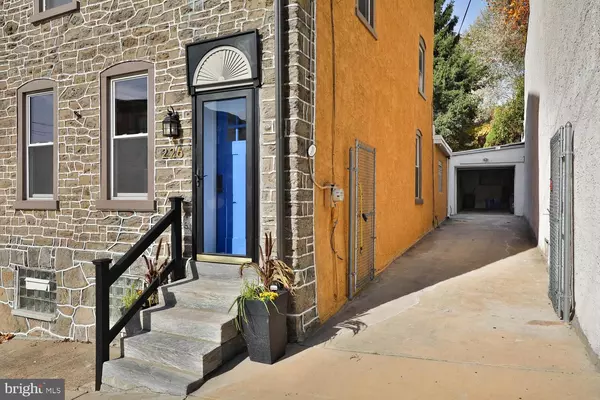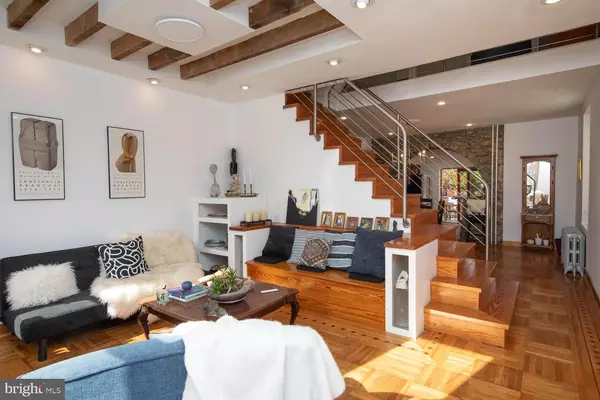For more information regarding the value of a property, please contact us for a free consultation.
226 HERMITAGE ST Philadelphia, PA 19127
Want to know what your home might be worth? Contact us for a FREE valuation!

Our team is ready to help you sell your home for the highest possible price ASAP
Key Details
Sold Price $479,000
Property Type Single Family Home
Sub Type Twin/Semi-Detached
Listing Status Sold
Purchase Type For Sale
Square Footage 1,674 sqft
Price per Sqft $286
Subdivision Manayunk
MLS Listing ID PAPH2409644
Sold Date 12/12/24
Style Traditional,Mid-Century Modern
Bedrooms 2
Full Baths 2
Half Baths 1
HOA Y/N N
Abv Grd Liv Area 1,674
Originating Board BRIGHT
Year Built 1925
Annual Tax Amount $4,613
Tax Year 2024
Lot Size 2,883 Sqft
Acres 0.07
Lot Dimensions 27.00 x 106.00
Property Description
Absolutely Unique Renovated Stone House with OFF STREET PARKING AND GARAGE
A 3 BEDROOM HOUSE not so long ago turned into a 2 bedroom 1 den, this house could easily be turned back into a 3 BEDROOM GEM! Welcome to 226 Hermitage, a move-in ready, stunning stone house situated on an extra-wide lot, offering both charm and modern amenities. This home stands out with its original hardwood floors, complete with intricate inlays, and soaring ceilings that create an open and airy feel.
The heart of the home is the dreamy eat-in kitchen, featuring top-of-the-line new appliances and a design that opens up to a beautifully landscaped, layered garden—perfect for outdoor dining and relaxation.
Currently set up as two bedrooms and a flexible office, den or guest room, it would be a breeze to turn it into a 3 bedroom house.
Every corner of this property showcases distinctive details that make it truly one-of-a-kind.
2023 ROOF-NEW APPLIANCES-NEW GARAGE DOOR- NEW BATHROOM FIXTURES-NEW LIGHTING and more.
Don't miss out on this exceptional opportunity to own a home unlike anything else on the market!
Location
State PA
County Philadelphia
Area 19127 (19127)
Zoning RSA5
Direction Southeast
Rooms
Basement Daylight, Partial, Interior Access, Poured Concrete
Interior
Interior Features Bathroom - Soaking Tub, Bathroom - Stall Shower, Bathroom - Walk-In Shower, Breakfast Area, Built-Ins, Combination Kitchen/Dining, Exposed Beams, Kitchen - Eat-In, Recessed Lighting
Hot Water Natural Gas
Heating Radiator
Cooling Ceiling Fan(s), Window Unit(s)
Flooring Hardwood
Equipment Built-In Microwave, Dishwasher, Disposal, ENERGY STAR Dishwasher, ENERGY STAR Refrigerator, Oven - Double, Oven/Range - Gas
Fireplace N
Window Features Double Hung,Double Pane
Appliance Built-In Microwave, Dishwasher, Disposal, ENERGY STAR Dishwasher, ENERGY STAR Refrigerator, Oven - Double, Oven/Range - Gas
Heat Source Natural Gas
Exterior
Parking Features Garage - Front Entry
Garage Spaces 3.0
Water Access N
Accessibility None
Total Parking Spaces 3
Garage Y
Building
Lot Description Landscaping, Rear Yard
Story 3
Foundation Stone, Slab
Sewer Public Sewer
Water Public
Architectural Style Traditional, Mid-Century Modern
Level or Stories 3
Additional Building Above Grade, Below Grade
New Construction N
Schools
School District Philadelphia City
Others
Senior Community No
Tax ID 211433600
Ownership Fee Simple
SqFt Source Assessor
Special Listing Condition Standard
Read Less

Bought with Ari Joshua Kleinman • Compass Pennsylvania, LLC
GET MORE INFORMATION




