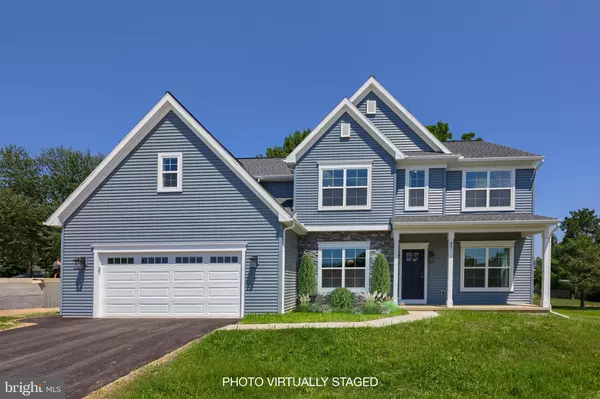For more information regarding the value of a property, please contact us for a free consultation.
47 VISTA CT Lititz, PA 17543
Want to know what your home might be worth? Contact us for a FREE valuation!

Our team is ready to help you sell your home for the highest possible price ASAP
Key Details
Sold Price $780,000
Property Type Single Family Home
Sub Type Detached
Listing Status Sold
Purchase Type For Sale
Square Footage 3,474 sqft
Price per Sqft $224
Subdivision Walton Hill
MLS Listing ID PALA2053172
Sold Date 12/16/24
Style Transitional
Bedrooms 5
Full Baths 3
HOA Fees $67/mo
HOA Y/N Y
Abv Grd Liv Area 3,474
Originating Board BRIGHT
Year Built 2024
Annual Tax Amount $8,433
Tax Year 2024
Lot Size 9,512 Sqft
Acres 0.22
Property Description
Welcome to your dream home in the highly sought-after neighborhood of Walton Hill! Priced below appraised value, this beautiful, never-lived-in residence boasts an open floor plan designed for modern living and entertaining. With over 3400 SF, this is one of the largest homes. At new construction prices you would not be able to build this home at the same price with all the upgrades.
As you step inside, you are immediately drawn into the great room with a lovely stone fireplace, perfect for gathering with family and friends and cozying up on chilly evenings. The gourmet kitchen is a chef's delight, featuring stainless steel appliances, sleek quartz countertops, and ample storage. The large island is the perfect spot for added space when entertaining, baking or helping the kids do their homework. Adjacent is a convenient butler's pantry, ideal for arranging appetizers and drinks when entertaining .
With 5 spacious bedrooms and 3 full baths, including a luxurious primary suite, there is plenty of room for everyone to unwind and relax. One of the bedrooms and bathrooms is located on the main floor which makes it perfect for guests or extended family. The oversized garage provides ample storage space for vehicles and outdoor equipment with a separate outside entrance door.
This home is filled with upgrades throughout, from high-end fixtures to premium flooring and finishes, ensuring both comfort and style. Situated on a quiet cul-de-sac, you'll enjoy the serenity.
Don't miss this opportunity to skip the building process and move in just in time for the new school year. Schedule your showing today and make this exquisite new construction home yours!
Location
State PA
County Lancaster
Area Warwick Twp (10560)
Zoning RESIDENTIAL
Rooms
Other Rooms Dining Room, Primary Bedroom, Bedroom 2, Bedroom 3, Bedroom 4, Bedroom 5, Kitchen, Study, Great Room, Laundry, Bathroom 2, Bathroom 3, Primary Bathroom
Basement Full, Unfinished
Main Level Bedrooms 1
Interior
Interior Features Breakfast Area, Butlers Pantry, Combination Kitchen/Living, Floor Plan - Open, Kitchen - Island, Pantry, Primary Bath(s), Recessed Lighting, Walk-in Closet(s)
Hot Water Electric
Cooling Central A/C
Fireplaces Number 1
Fireplaces Type Electric
Equipment Built-In Microwave, Dishwasher, Disposal, Oven/Range - Electric, Refrigerator
Furnishings No
Fireplace Y
Appliance Built-In Microwave, Dishwasher, Disposal, Oven/Range - Electric, Refrigerator
Heat Source Natural Gas
Laundry Upper Floor
Exterior
Exterior Feature Deck(s), Patio(s)
Parking Features Garage - Front Entry, Garage Door Opener, Oversized
Garage Spaces 2.0
Water Access N
Accessibility None
Porch Deck(s), Patio(s)
Attached Garage 2
Total Parking Spaces 2
Garage Y
Building
Story 2
Foundation Concrete Perimeter
Sewer Public Sewer
Water Public
Architectural Style Transitional
Level or Stories 2
Additional Building Above Grade
New Construction Y
Schools
School District Warwick
Others
HOA Fee Include Common Area Maintenance
Senior Community No
Tax ID 600-03340-0-0000
Ownership Fee Simple
SqFt Source Estimated
Acceptable Financing Cash, Conventional
Listing Terms Cash, Conventional
Financing Cash,Conventional
Special Listing Condition Standard
Read Less

Bought with Jamie S Clinton • Keller Williams Elite



