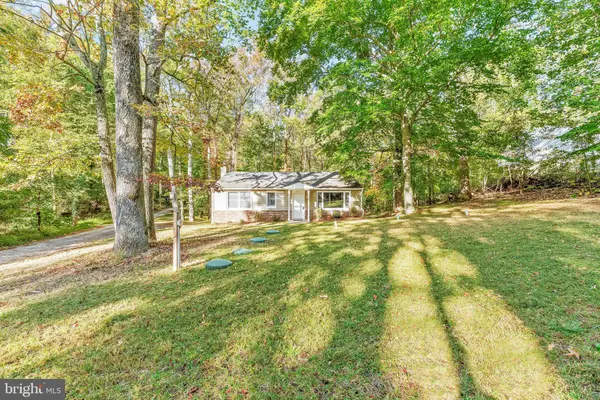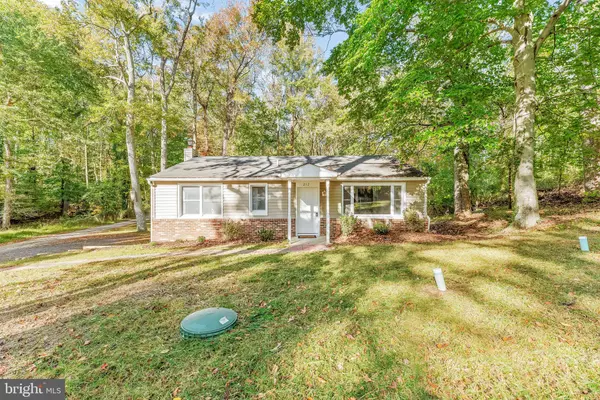For more information regarding the value of a property, please contact us for a free consultation.
212 WILSON RD Huntingtown, MD 20639
Want to know what your home might be worth? Contact us for a FREE valuation!

Our team is ready to help you sell your home for the highest possible price ASAP
Key Details
Sold Price $349,900
Property Type Single Family Home
Sub Type Detached
Listing Status Sold
Purchase Type For Sale
Square Footage 1,968 sqft
Price per Sqft $177
Subdivision None Available
MLS Listing ID MDCA2018240
Sold Date 12/16/24
Style Ranch/Rambler
Bedrooms 4
Full Baths 2
HOA Y/N N
Abv Grd Liv Area 1,064
Originating Board BRIGHT
Year Built 1971
Annual Tax Amount $2,982
Tax Year 2024
Lot Size 0.320 Acres
Acres 0.32
Property Description
Welcome home to this charming rambler in Huntingtown! Offering 1,968 sq.ft. of living space, this home features 4 bedrooms and 2 full bath. Step into the spacious living room, perfect for accommodating your cozy furniture and large TV. The living area flows effortlessly into the partially open kitchen, ideal for entertaining. The kitchen provides ample cabinet space and beautiful countertops. For added convenience, the stacked washer and dryer are located just off the kitchen. From here, access the back deck and enjoy a spacious yard surrounded by mature trees for added privacy.
Back inside, down the hall, you'll find two well-sized bedrooms, perfectly suited to fit your furniture, along with a generously sized primary bedroom with an updated ensuite. Large windows flood the room with natural light.
The fully finished basement offers a versatile space, ideal for a movie room, game room, or an all-around hangout spot for family and friends.
Set off Wilson Road, this peaceful home is surrounded by nature, yet just minutes from shopping, beaches, and parks. With everything it offers, this home won't last long. Schedule your showing today!
Location
State MD
County Calvert
Zoning RUR
Rooms
Other Rooms Living Room, Primary Bedroom, Bedroom 2, Bedroom 3, Bedroom 4, Kitchen, Recreation Room, Bathroom 2, Primary Bathroom
Basement Daylight, Full, Interior Access, Outside Entrance, Walkout Stairs, Fully Finished
Main Level Bedrooms 3
Interior
Interior Features Attic, Bathroom - Tub Shower, Ceiling Fan(s), Combination Kitchen/Living, Entry Level Bedroom, Floor Plan - Traditional, Primary Bath(s), Recessed Lighting
Hot Water Electric
Heating Heat Pump(s)
Cooling Heat Pump(s), Ceiling Fan(s), Central A/C
Flooring Luxury Vinyl Plank, Ceramic Tile
Equipment Dishwasher, Dryer, Exhaust Fan, Microwave, Refrigerator, Stove, Washer, Water Heater
Furnishings No
Fireplace N
Appliance Dishwasher, Dryer, Exhaust Fan, Microwave, Refrigerator, Stove, Washer, Water Heater
Heat Source Electric
Laundry Has Laundry, Main Floor, Dryer In Unit, Washer In Unit
Exterior
Exterior Feature Deck(s)
Garage Spaces 6.0
Water Access N
View Trees/Woods
Roof Type Asphalt
Accessibility Other
Porch Deck(s)
Total Parking Spaces 6
Garage N
Building
Lot Description Backs to Trees, Rear Yard, Front Yard
Story 2
Foundation Slab, Block
Sewer On Site Septic
Water Well
Architectural Style Ranch/Rambler
Level or Stories 2
Additional Building Above Grade, Below Grade
Structure Type Dry Wall
New Construction N
Schools
Elementary Schools Calvert
Middle Schools Plum Point
High Schools Huntingtown
School District Calvert County Public Schools
Others
Pets Allowed Y
Senior Community No
Tax ID 0502005573
Ownership Fee Simple
SqFt Source Estimated
Acceptable Financing Cash, Conventional, FHA, VA, USDA
Listing Terms Cash, Conventional, FHA, VA, USDA
Financing Cash,Conventional,FHA,VA,USDA
Special Listing Condition Standard
Pets Allowed No Pet Restrictions
Read Less

Bought with Gloriatine Jones • EXIT 1 Stop Realty



