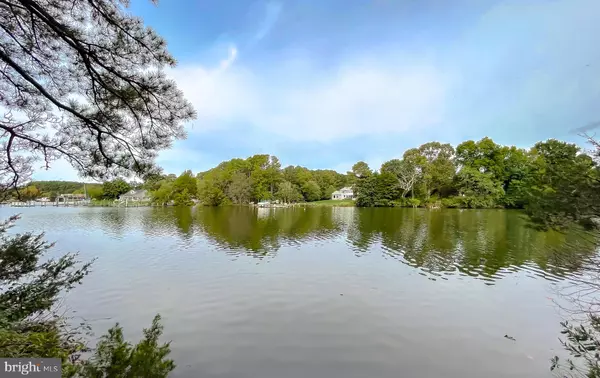For more information regarding the value of a property, please contact us for a free consultation.
40443 BRETON VIEW DR Leonardtown, MD 20650
Want to know what your home might be worth? Contact us for a FREE valuation!

Our team is ready to help you sell your home for the highest possible price ASAP
Key Details
Sold Price $385,000
Property Type Townhouse
Sub Type Interior Row/Townhouse
Listing Status Sold
Purchase Type For Sale
Square Footage 2,604 sqft
Price per Sqft $147
Subdivision Breton Bay
MLS Listing ID MDSM2020998
Sold Date 12/11/24
Style Coastal,Contemporary
Bedrooms 3
Full Baths 3
Half Baths 1
HOA Fees $100/mo
HOA Y/N Y
Abv Grd Liv Area 2,604
Originating Board BRIGHT
Year Built 1994
Annual Tax Amount $2,516
Tax Year 2024
Lot Size 1,785 Sqft
Acres 0.04
Property Description
Why settle for a typical subdivision when you can enjoy the beauty and lifestyle of Breton Bay? With its proximity to Breton Bay Country Club—offering pool, tennis, and golf amenities—and historic Leonardtown for dining, shopping, and events, this townhome is the perfect blend of convenience and coastal living. The 3-level, three-bedroom, 3.5 bath townhome features beautiful luxury vinyl plank flowing through the main level's open living and dining areas. A 3-sided, glass-enclosed wood-burning fireplace adds warmth and elegance to both spaces. The master suite features a stand-alone soaking tub, a spacious vanity, and a large separate shower. You'll love waking up to water views from your bed and relaxing in your bath with a scenic backdrop. The fully renovated lower level includes an additional bedroom and a full bathroom. This townhome has multiple outdoor living spaces, including an open sun deck and a covered patio on the lower level, which are ideal for entertaining or soaking in the tranquility of the water. Additional features include a one-car garage and a spacious storage and utility area.
Location
State MD
County Saint Marys
Zoning RNC
Rooms
Other Rooms Living Room, Primary Bedroom, Bedroom 2, Kitchen, Family Room, Foyer, Breakfast Room, Laundry, Storage Room, Utility Room, Bathroom 3
Basement Fully Finished, Garage Access, Heated, Outside Entrance, Walkout Level
Main Level Bedrooms 1
Interior
Interior Features Carpet, Ceiling Fan(s), Dining Area, Entry Level Bedroom, Floor Plan - Traditional, Kitchen - Island, Primary Bath(s), Pantry, Sprinkler System, Walk-in Closet(s)
Hot Water Electric
Heating Heat Pump(s)
Cooling Ceiling Fan(s), Central A/C, Heat Pump(s)
Fireplaces Number 1
Fireplaces Type Brick, Wood
Equipment Disposal, Energy Efficient Appliances, ENERGY STAR Dishwasher, Microwave, Oven - Self Cleaning, Refrigerator, Stove, Washer, Water Heater, Dryer - Electric, ENERGY STAR Clothes Washer, Oven - Wall
Fireplace Y
Window Features Double Pane,Energy Efficient,Insulated,Screens
Appliance Disposal, Energy Efficient Appliances, ENERGY STAR Dishwasher, Microwave, Oven - Self Cleaning, Refrigerator, Stove, Washer, Water Heater, Dryer - Electric, ENERGY STAR Clothes Washer, Oven - Wall
Heat Source Electric, Wood
Laundry Upper Floor
Exterior
Exterior Feature Deck(s), Patio(s)
Parking Features Garage - Front Entry, Garage Door Opener
Garage Spaces 1.0
Water Access Y
View Trees/Woods, Water
Accessibility 2+ Access Exits, Level Entry - Main
Porch Deck(s), Patio(s)
Attached Garage 1
Total Parking Spaces 1
Garage Y
Building
Lot Description Backs to Trees, Cul-de-sac, No Thru Street, Private
Story 3
Foundation Slab
Sewer Public Sewer
Water Public
Architectural Style Coastal, Contemporary
Level or Stories 3
Additional Building Above Grade, Below Grade
Structure Type 9'+ Ceilings
New Construction N
Schools
Elementary Schools Leonardtown
Middle Schools Leonardtown
High Schools Leonardtown
School District St. Mary'S County Public Schools
Others
Senior Community No
Tax ID 1903044629
Ownership Fee Simple
SqFt Source Estimated
Special Listing Condition Standard
Read Less

Bought with Melanie D Montague • EXP Realty, LLC



