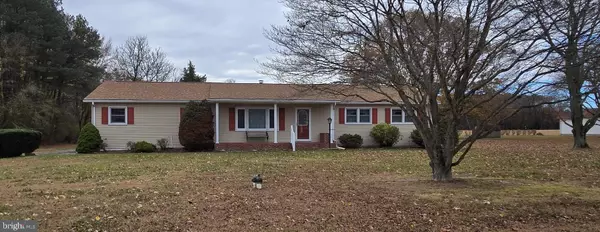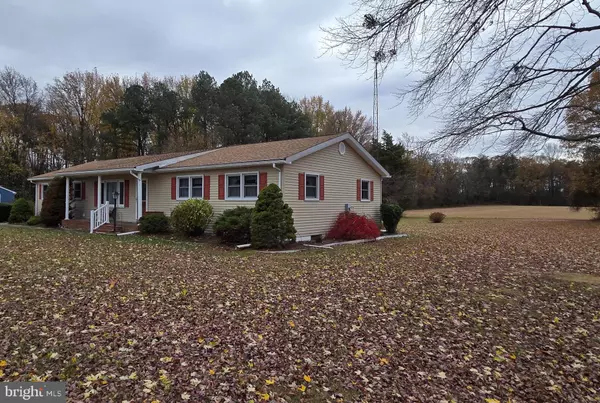For more information regarding the value of a property, please contact us for a free consultation.
15212 ABBOTTS POND RD Greenwood, DE 19950
Want to know what your home might be worth? Contact us for a FREE valuation!

Our team is ready to help you sell your home for the highest possible price ASAP
Key Details
Sold Price $294,500
Property Type Single Family Home
Sub Type Detached
Listing Status Sold
Purchase Type For Sale
Square Footage 1,640 sqft
Price per Sqft $179
Subdivision None Available
MLS Listing ID DESU2074956
Sold Date 12/20/24
Style Ranch/Rambler
Bedrooms 3
Full Baths 2
HOA Y/N N
Abv Grd Liv Area 1,640
Originating Board BRIGHT
Year Built 1972
Annual Tax Amount $852
Tax Year 2024
Lot Size 1.150 Acres
Acres 1.15
Lot Dimensions 210 x210
Property Description
This home on 1.15 acres of land that backs to a beautiful field and tree line gives amazing views from the windows in the large family room with fireplace, the kitchen windows and the primary bedroom. The home boast 3 bedrooms 2 bath, full basement, and 2 car attached garage. There is a large eating area attached to the kitchen with snack bar. The formal living room has a built in planter area at the front door. The primary bedroom has its own bathroom. The basement was finished at one time. There is a sink with running water down there for your craft area or if you want to add some rooms down there. There is an entrance from the garage and one inside the house to access the basement. This home is ready for a new owner to bring their touch to make this their home in a beautiful location. Address is Greenwood but, this is Milford School Dist.
Location
State DE
County Sussex
Area Cedar Creek Hundred (31004)
Zoning AR-1
Rooms
Other Rooms Living Room, Dining Room, Primary Bedroom, Bedroom 2, Bedroom 3, Kitchen, Family Room
Basement Garage Access, Interior Access, Unfinished, Drainage System
Main Level Bedrooms 3
Interior
Interior Features Breakfast Area, Built-Ins, Butlers Pantry, Carpet, Ceiling Fan(s), Combination Kitchen/Dining, Crown Moldings, Dining Area, Exposed Beams, Floor Plan - Traditional
Hot Water Electric
Heating Heat Pump(s)
Cooling None
Flooring Carpet
Fireplaces Number 1
Equipment Built-In Range, Dryer - Electric, Refrigerator, Range Hood, Washer, Water Heater
Furnishings No
Fireplace Y
Window Features Casement,Double Hung,Replacement,Screens,Vinyl Clad
Appliance Built-In Range, Dryer - Electric, Refrigerator, Range Hood, Washer, Water Heater
Heat Source Electric
Exterior
Exterior Feature Patio(s), Porch(es)
Parking Features Garage - Side Entry, Garage Door Opener, Inside Access, Oversized
Garage Spaces 2.0
Utilities Available Cable TV Available, Electric Available
Water Access N
View Pasture, Trees/Woods
Roof Type Architectural Shingle
Street Surface Black Top
Accessibility None
Porch Patio(s), Porch(es)
Road Frontage State
Attached Garage 2
Total Parking Spaces 2
Garage Y
Building
Lot Description Backs to Trees, Front Yard, Interior, Landscaping, Rear Yard, SideYard(s)
Story 1
Foundation Block
Sewer On Site Septic
Water Well
Architectural Style Ranch/Rambler
Level or Stories 1
Additional Building Above Grade, Below Grade
Structure Type Paneled Walls,Wood Walls,Dry Wall,Beamed Ceilings
New Construction N
Schools
Middle Schools Milford Central Academy
High Schools Milford
School District Milford
Others
Pets Allowed Y
Senior Community No
Tax ID 130-02.00-2.00
Ownership Fee Simple
SqFt Source Assessor
Acceptable Financing Cash, Conventional
Horse Property N
Listing Terms Cash, Conventional
Financing Cash,Conventional
Special Listing Condition Standard
Pets Allowed Cats OK, Dogs OK
Read Less

Bought with Aaron Layton • Bryan Realty Group



