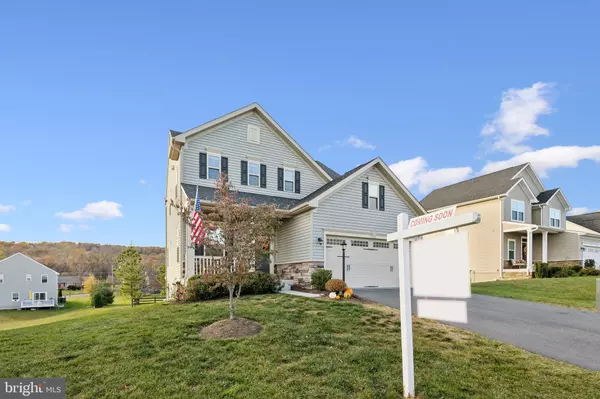For more information regarding the value of a property, please contact us for a free consultation.
17239 OLD INGELSIDE DR Round Hill, VA 20141
Want to know what your home might be worth? Contact us for a FREE valuation!

Our team is ready to help you sell your home for the highest possible price ASAP
Key Details
Sold Price $779,000
Property Type Single Family Home
Sub Type Detached
Listing Status Sold
Purchase Type For Sale
Square Footage 3,030 sqft
Price per Sqft $257
Subdivision Brentwood Springs
MLS Listing ID VALO2083420
Sold Date 12/06/24
Style Craftsman
Bedrooms 5
Full Baths 3
Half Baths 1
HOA Fees $168/mo
HOA Y/N Y
Abv Grd Liv Area 2,130
Originating Board BRIGHT
Year Built 2019
Annual Tax Amount $5,814
Tax Year 2024
Lot Size 7,841 Sqft
Acres 0.18
Property Description
open house cancelled contract accepted. Welcome to your dream home in picturesque Round Hill, just 5 minutes from the charming town of Purcellville! This almost-new, move-in-ready home features 5 bedrooms and 3.5 baths, with over 3000 sq ft finished providing ample space. The inviting floor plan has a an office/living room/ flex space off the foyer. The gourmet kitchen features stainless steel appliances, a new dishwasher, stunning tile backsplash, countertops, and mission-style cabinets. The large island adds additional seating and opens to the family room and the kitchen table area, creating an ideal space for entertaining. Enjoy cozy evenings in the expansive family room with a gas fireplace. Dine on the back deck while soaking in sunsets and the beautiful views of the Short Hill Mountains. Retreat upstairs to the spacious owner's suite, which includes two walk-in closets and a spa-like bathroom featuring a large shower and double vanity. The upper level also includes three additional bedrooms and a hall linen closet, along with a separate laundry room for added convenience. The three-level layout offers a fully finished lower level, complete with a fifth legal bedroom and a full bath—perfect for guests or recreation. Walk out onto the paver patio which makes a great fire pit area, perfect for gatherings and evening relaxation. Enjoy maintenance-free living with full lawn and landscape care included in the HOA. Attached 2 car garage. Benefit from easy access to Route 7 for commuting, and take advantage of nearby recreational facilities including the local Round Hill Aquatic center indoor pool, Franklin Park outdoor pool, tennis courts, pickleball and the Franklin Park Theatre and Arts Center, plus loads of charming wineries and breweries. Easy access to Purcellville, and Round Hill for groceries and dining out.
Location
State VA
County Loudoun
Zoning PDH3
Rooms
Basement Daylight, Full, Heated, Improved, Fully Finished, Outside Entrance, Sump Pump, Walkout Level, Windows
Interior
Interior Features Floor Plan - Open, Carpet, Dining Area, Family Room Off Kitchen, Kitchen - Eat-In, Kitchen - Island, Kitchen - Table Space, Recessed Lighting, Upgraded Countertops, Window Treatments, Wood Floors
Hot Water Propane
Heating Forced Air
Cooling Central A/C
Flooring Engineered Wood
Fireplaces Number 1
Fireplaces Type Gas/Propane
Equipment Built-In Microwave, Washer, Water Heater, Stove, Stainless Steel Appliances, Refrigerator, Icemaker, Exhaust Fan, Dryer, Disposal, Dishwasher
Furnishings No
Fireplace Y
Window Features Vinyl Clad
Appliance Built-In Microwave, Washer, Water Heater, Stove, Stainless Steel Appliances, Refrigerator, Icemaker, Exhaust Fan, Dryer, Disposal, Dishwasher
Heat Source Propane - Leased
Laundry Has Laundry, Upper Floor
Exterior
Exterior Feature Deck(s), Porch(es)
Parking Features Garage - Front Entry
Garage Spaces 6.0
Utilities Available Propane
Water Access N
View Mountain, Scenic Vista
Roof Type Architectural Shingle
Street Surface Paved
Accessibility None
Porch Deck(s), Porch(es)
Attached Garage 2
Total Parking Spaces 6
Garage Y
Building
Lot Description Backs - Open Common Area, Front Yard
Story 3
Foundation Concrete Perimeter
Sewer Public Sewer
Water Public
Architectural Style Craftsman
Level or Stories 3
Additional Building Above Grade, Below Grade
Structure Type 9'+ Ceilings
New Construction N
Schools
Elementary Schools Round Hill
Middle Schools Harmony
High Schools Woodgrove
School District Loudoun County Public Schools
Others
Pets Allowed Y
HOA Fee Include Common Area Maintenance,Lawn Maintenance,Snow Removal,Road Maintenance,Trash,Other
Senior Community No
Tax ID 584404758000
Ownership Fee Simple
SqFt Source Assessor
Acceptable Financing Cash, Conventional
Horse Property N
Listing Terms Cash, Conventional
Financing Cash,Conventional
Special Listing Condition Standard
Pets Allowed No Pet Restrictions
Read Less

Bought with Somphane Rattana-Jones • Compass



