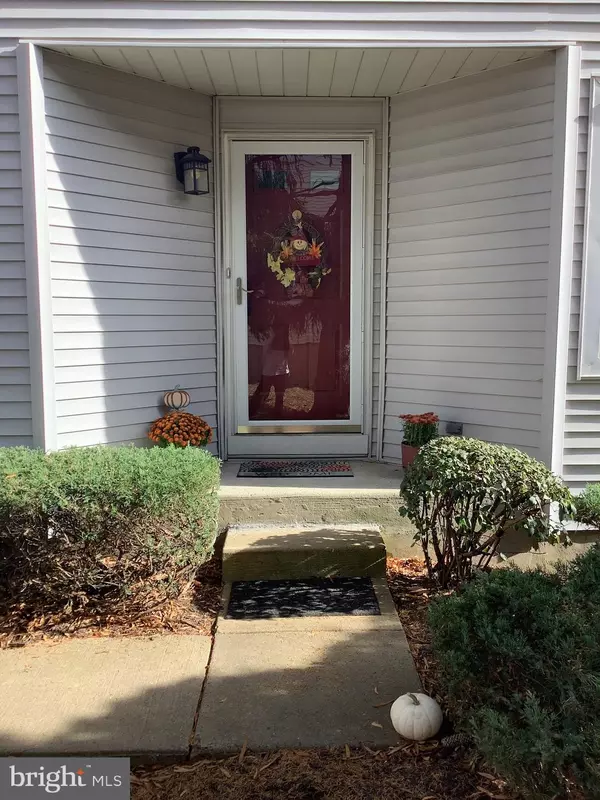For more information regarding the value of a property, please contact us for a free consultation.
32 LIBERTY DR Langhorne, PA 19047
Want to know what your home might be worth? Contact us for a FREE valuation!

Our team is ready to help you sell your home for the highest possible price ASAP
Key Details
Sold Price $440,000
Property Type Townhouse
Sub Type End of Row/Townhouse
Listing Status Sold
Purchase Type For Sale
Square Footage 2,180 sqft
Price per Sqft $201
Subdivision Oxford Crossing
MLS Listing ID PABU2081452
Sold Date 12/27/24
Style Other
Bedrooms 4
Full Baths 2
Half Baths 1
HOA Fees $224/mo
HOA Y/N Y
Abv Grd Liv Area 1,480
Originating Board BRIGHT
Year Built 1989
Annual Tax Amount $5,072
Tax Year 2024
Lot Size 1,900 Sqft
Acres 0.04
Lot Dimensions 20.00 x 95.00
Property Description
Well maintained by the original owner for the past 35 years, this townhome has lots to offer. An end unit with side entrance offers more privacy and extra windows allows for more sunlight. The main entrance leads you into the living room /dining room combo and then into the beautifully updated eat in kitchen with slider to the 14 x 18 rear vinyl deck with PVC railings. There is an abundance of white Yorktowne cabinets complimented with dark quartz countertops and a good amount of counter space. A new gas stove has been delivered and will be installed just before settlement and the dishwasher is like new. There is an updated powder room next to the kitchen and a pantry closet. The main level has beautiful wood grain ceramic plank flooring and crown molding. Upstairs there are 3 bedrooms , two with walk in closets , a hall bath w/ tub and a private bathroom off the main bedroom that has a stall shower. The main bedroom has a vaulted ceiling and a nice size walk in closet. All windows throughout the home and both sliding glass doors have been replaced between 2009-2024. The second floor laundry closet is used as a linen closet and the washer and dryer were moved to a laundry room in the finished basement. If the new owner prefers to have the laundry on the second floor, the hook ups are still in place and the lower level laundry room may have the potential to be converted to a bathroom if buyer wishes to explore that option. The walk out basement has been finished into a family room , an extra bedroom (#4) with 2 closets , a laundry room with utility tub and several storage rooms. There is a slider from the family room that leads to the 12 x 18 patio beneath the deck. If a 4 th bedroom (in basement) is not needed, that room offers many options for use (office , exercise room, hobby room etc.)
The Gas Heater/Central Air was replaced in 2019 ; the Gas Water Heater was replaced in 2023. The association takes care of replacing the roofs .
Falls Township mandatory sewer lateral inspection has been done and the chimney , fireplace and heater have been inspected and cleaned . Seller prefers a quick settlement if possible.
Oxford Crossing has no assigned parking . Owners and their guests are free to park in any space that is not handicap designated.
Offers will be reviewed as received .
Owner is a licensed real estate agent in PA & NJ.
Location
State PA
County Bucks
Area Falls Twp (10113)
Zoning NCR
Rooms
Other Rooms Living Room, Dining Room, Primary Bedroom, Bedroom 2, Bedroom 3, Bedroom 4, Kitchen, Family Room, Laundry, Half Bath
Basement Fully Finished, Walkout Level
Interior
Interior Features Attic/House Fan, Bathroom - Tub Shower, Bathroom - Stall Shower, Ceiling Fan(s), Chair Railings, Combination Dining/Living, Kitchen - Eat-In, Kitchen - Table Space, Upgraded Countertops, Walk-in Closet(s)
Hot Water Natural Gas
Heating Forced Air
Cooling Central A/C
Flooring Carpet, Ceramic Tile
Fireplaces Number 1
Fireplaces Type Wood, Mantel(s)
Equipment Built-In Microwave, Dishwasher, Disposal, Washer, Dryer - Gas, Oven/Range - Gas, Oven - Self Cleaning
Fireplace Y
Window Features Double Hung,Screens,Vinyl Clad,Energy Efficient,Low-E,Replacement
Appliance Built-In Microwave, Dishwasher, Disposal, Washer, Dryer - Gas, Oven/Range - Gas, Oven - Self Cleaning
Heat Source Natural Gas
Laundry Basement
Exterior
Exterior Feature Deck(s), Patio(s)
Utilities Available Cable TV, Under Ground
Amenities Available None
Water Access N
Roof Type Shingle
Accessibility None
Porch Deck(s), Patio(s)
Garage N
Building
Lot Description Sloping
Story 3
Foundation Concrete Perimeter
Sewer Public Sewer
Water Public
Architectural Style Other
Level or Stories 3
Additional Building Above Grade, Below Grade
Structure Type Dry Wall
New Construction N
Schools
School District Pennsbury
Others
HOA Fee Include Common Area Maintenance,Snow Removal,Ext Bldg Maint,Lawn Maintenance
Senior Community No
Tax ID 13-004-772
Ownership Fee Simple
SqFt Source Assessor
Acceptable Financing Cash, Conventional, FHA, VA
Listing Terms Cash, Conventional, FHA, VA
Financing Cash,Conventional,FHA,VA
Special Listing Condition Standard
Read Less

Bought with Sherry L Lamelza • Coldwell Banker Hearthside-Doylestown



