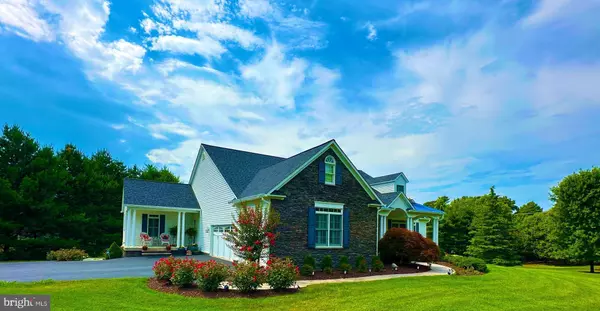For more information regarding the value of a property, please contact us for a free consultation.
650 RAY RD Sunderland, MD 20689
Want to know what your home might be worth? Contact us for a FREE valuation!

Our team is ready to help you sell your home for the highest possible price ASAP
Key Details
Sold Price $921,850
Property Type Single Family Home
Sub Type Detached
Listing Status Sold
Purchase Type For Sale
Square Footage 4,883 sqft
Price per Sqft $188
Subdivision None Available
MLS Listing ID MDCA2018106
Sold Date 12/30/24
Style French
Bedrooms 5
Full Baths 3
Half Baths 1
HOA Y/N N
Abv Grd Liv Area 4,183
Originating Board BRIGHT
Year Built 2006
Annual Tax Amount $6,649
Tax Year 2024
Lot Size 2.070 Acres
Acres 2.07
Property Description
Custom Built Home in Northern Calvert County Maryland (Sunderland) sitting on a professionally landscaped 2.07 acre corner lot surrounded by mature trees. 8,000+ total sq ft, approx 5,000 sq ft of finished luxurious living space. 5 bedrooms, 3 1/2 baths and plenty of entertaining space. Head inside and you're greeted by updated hardwood floors and an abundance of natural light in the spacious living room, perfect for hosting large gatherings. Northern Calvert County is considered a bedroom community of DC and close to Northern Virginia and Annapolis Maryland. Some of the best schools in the State of Maryland. A great place to enjoy the proximity to the bay and river.
Location
State MD
County Calvert
Zoning RUR
Rooms
Other Rooms Living Room, Dining Room, Primary Bedroom, Bedroom 2, Bedroom 3, Bedroom 4, Bedroom 5, Kitchen, Game Room, Family Room, Basement, Foyer, Great Room, Laundry, Storage Room, Screened Porch
Basement Connecting Stairway, Daylight, Full, Daylight, Partial, Full, Heated, Interior Access, Outside Entrance, Partially Finished, Poured Concrete, Rear Entrance, Rough Bath Plumb, Space For Rooms, Walkout Level, Windows
Main Level Bedrooms 3
Interior
Interior Features Bar, Carpet, Ceiling Fan(s), Chair Railings, Crown Moldings, Entry Level Bedroom, Floor Plan - Open, Formal/Separate Dining Room, Kitchen - Country, Kitchen - Eat-In, Kitchen - Island, Kitchen - Table Space, Primary Bath(s), Recessed Lighting, Upgraded Countertops, Wainscotting, Window Treatments
Hot Water Electric, Instant Hot Water
Heating Central, Energy Star Heating System, Heat Pump(s)
Cooling Central A/C, Energy Star Cooling System, Heat Pump(s)
Flooring Ceramic Tile, Hardwood, Partially Carpeted
Fireplaces Number 2
Fireplaces Type Gas/Propane, Mantel(s), Screen
Equipment Built-In Microwave, Cooktop, Dishwasher, Dryer - Front Loading, Energy Efficient Appliances, ENERGY STAR Clothes Washer, ENERGY STAR Dishwasher, ENERGY STAR Refrigerator, Exhaust Fan, Icemaker, Instant Hot Water, Oven - Double, Oven - Self Cleaning, Refrigerator, Stainless Steel Appliances, Water Heater, Water Heater - High-Efficiency
Furnishings No
Fireplace Y
Window Features Double Pane,Energy Efficient,ENERGY STAR Qualified,Insulated,Screens
Appliance Built-In Microwave, Cooktop, Dishwasher, Dryer - Front Loading, Energy Efficient Appliances, ENERGY STAR Clothes Washer, ENERGY STAR Dishwasher, ENERGY STAR Refrigerator, Exhaust Fan, Icemaker, Instant Hot Water, Oven - Double, Oven - Self Cleaning, Refrigerator, Stainless Steel Appliances, Water Heater, Water Heater - High-Efficiency
Heat Source Electric, Propane - Owned
Laundry Dryer In Unit, Main Floor, Washer In Unit
Exterior
Exterior Feature Patio(s), Porch(es), Screened
Parking Features Garage - Side Entry, Garage Door Opener
Garage Spaces 3.0
Fence Partially, Vinyl
Water Access N
View Garden/Lawn, Trees/Woods
Roof Type Architectural Shingle,Metal
Accessibility 32\"+ wide Doors, Doors - Lever Handle(s), Level Entry - Main
Porch Patio(s), Porch(es), Screened
Attached Garage 3
Total Parking Spaces 3
Garage Y
Building
Lot Description Corner, Front Yard, Landscaping, Private, Rear Yard, Rural, SideYard(s), Trees/Wooded, Unrestricted
Story 3
Foundation Concrete Perimeter, Slab
Sewer On Site Septic
Water Well
Architectural Style French
Level or Stories 3
Additional Building Above Grade, Below Grade
Structure Type 9'+ Ceilings,Dry Wall,Tray Ceilings
New Construction N
Schools
Elementary Schools Sunderland
Middle Schools Windy Hill
High Schools Huntingtown
School District Calvert County Public Schools
Others
Senior Community No
Tax ID 0503156958
Ownership Fee Simple
SqFt Source Assessor
Security Features Carbon Monoxide Detector(s),Main Entrance Lock,Motion Detectors,Security System
Special Listing Condition Standard
Read Less

Bought with Linda D Pelton • Taylor Properties



