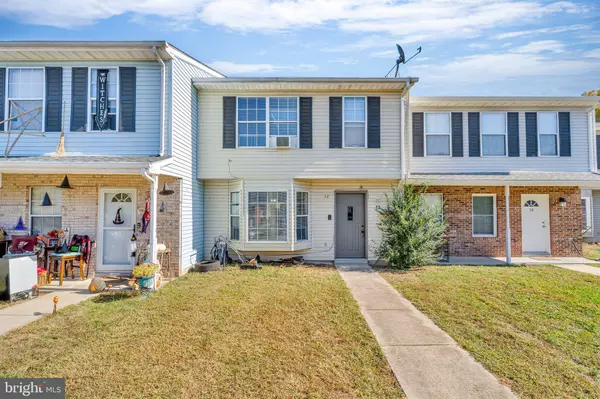For more information regarding the value of a property, please contact us for a free consultation.
13 SHELTON CT Indian Head, MD 20640
Want to know what your home might be worth? Contact us for a FREE valuation!

Our team is ready to help you sell your home for the highest possible price ASAP
Key Details
Sold Price $267,000
Property Type Townhouse
Sub Type Interior Row/Townhouse
Listing Status Sold
Purchase Type For Sale
Square Footage 1,132 sqft
Price per Sqft $235
Subdivision Shelton Square Sub
MLS Listing ID MDCH2037246
Sold Date 12/30/24
Style Colonial
Bedrooms 3
Full Baths 1
Half Baths 1
HOA Y/N N
Abv Grd Liv Area 1,132
Originating Board BRIGHT
Year Built 1995
Annual Tax Amount $3,151
Tax Year 2024
Lot Size 2,326 Sqft
Acres 0.05
Property Description
Discover the potential of this three bedrooms, one and one half baths, fully fenced spacious backyard, with an upper level laundry room—a property brimming with possibilities for those with a vision. This home is a canvas waiting for your personal touch, offering a unique opportunity to create the living space of your dreams. While it requires some TLC and improvements, the rewards are endless for those willing to invest in its transformation.
The property features a spacious layout that can be reimagined to suit your lifestyle needs. Whether you're looking to modernize the kitchen, refresh the living areas, or enhance the outdoor space, this home provides the perfect foundation for your creative ideas.
The Indian Head Rail Trail and Indian Head Village Green are nearby, providing options for outdoor activities and local shopping and dining. Also, conveniently close to 210 for an easy commute into DC, or Dahlgren, just minutes away from NAVSEA Indian Head.
Embrace the challenge and excitement of turning this diamond in the rough into a shining gem. With its prime location and potential for customization, 13 Shelton Court is full of potential and an opportunity not to be missed!
Location
State MD
County Charles
Zoning R2
Interior
Interior Features Combination Dining/Living, Floor Plan - Traditional, Kitchen - Eat-In
Hot Water Electric
Heating Heat Pump(s)
Cooling Central A/C
Equipment Dishwasher, Microwave, Refrigerator, Oven/Range - Electric, Washer, Dryer
Fireplace N
Appliance Dishwasher, Microwave, Refrigerator, Oven/Range - Electric, Washer, Dryer
Heat Source Electric
Exterior
Garage Spaces 2.0
Fence Fully
Utilities Available Electric Available, Water Available, Cable TV Available
Water Access N
Roof Type Shingle
Accessibility None
Total Parking Spaces 2
Garage N
Building
Story 2
Foundation Slab
Sewer Public Sewer
Water Public
Architectural Style Colonial
Level or Stories 2
Additional Building Above Grade, Below Grade
Structure Type Dry Wall
New Construction N
Schools
School District Charles County Public Schools
Others
Pets Allowed Y
Senior Community No
Tax ID 0907052251
Ownership Fee Simple
SqFt Source Assessor
Acceptable Financing FHA, Cash, Conventional, VA
Listing Terms FHA, Cash, Conventional, VA
Financing FHA,Cash,Conventional,VA
Special Listing Condition Standard
Pets Allowed No Pet Restrictions
Read Less

Bought with Gisella Piacentini • First Decision Realty LLC



