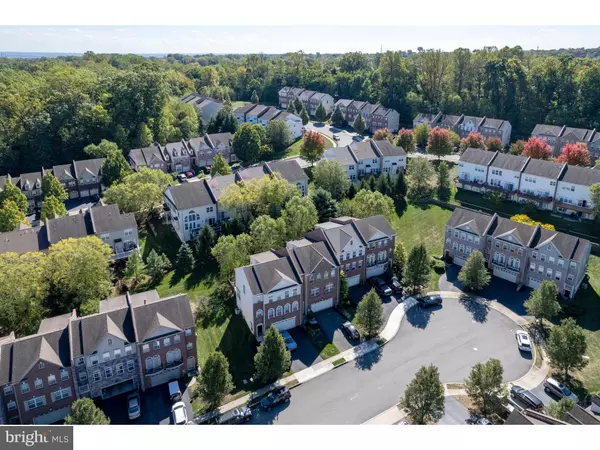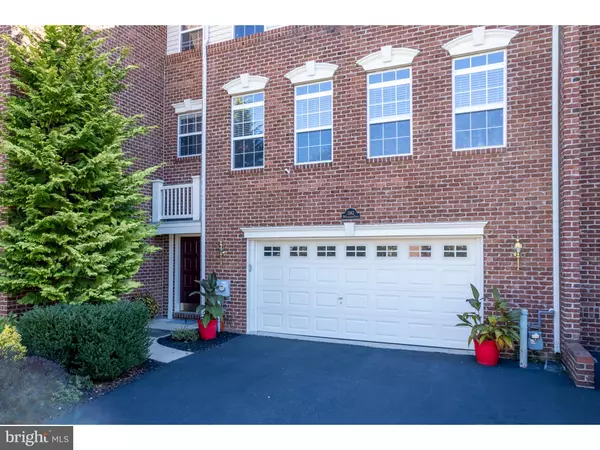For more information regarding the value of a property, please contact us for a free consultation.
3142 MCLAUGHLIN CT Garnet Valley, PA 19060
Want to know what your home might be worth? Contact us for a FREE valuation!

Our team is ready to help you sell your home for the highest possible price ASAP
Key Details
Sold Price $692,500
Property Type Townhouse
Sub Type Interior Row/Townhouse
Listing Status Sold
Purchase Type For Sale
Square Footage 3,342 sqft
Price per Sqft $207
Subdivision Northbrook
MLS Listing ID PADE2076808
Sold Date 01/17/25
Style Colonial
Bedrooms 4
Full Baths 3
Half Baths 1
HOA Fees $41/ann
HOA Y/N Y
Abv Grd Liv Area 2,892
Originating Board BRIGHT
Year Built 2010
Annual Tax Amount $9,308
Tax Year 2023
Lot Dimensions 0.00 x 0.00
Property Description
Welcome to 3142 McLaughlin Court, a terrific townhome in the Northbrook community in the highly sought after Garnet Valley School district. Located at the end of a cul-de-sac, this 4 bedroom 3 /2 bath home has been exceptionally well maintained, including a recently completed new deck. Entry into the main level foyer is either from the attached two car garage or the front door. This main level foyer flooring has ceramic tile flooring and leads to the 4th bedroom with emergency egress, a sitting area and full bath. Up to the first floor you will enter an expansive great room with hardwood floor and a bank of windows overlooking the cul-de-sac and the community tot lot. The great room features recessed lighting, a ceiling fan and speakers in the ceiling. From the great room you can enter directly into the kitchen or into the sitting area overlooking the deck and rear yard, resulting in nice flow and an open floor plan. There is a powder room off the Great Room with pedestal sink and LVP flooring. The kitchen has lots of cabinet space, including a pantry cabinet next to the included refrigerator. The gas range has a microwave mounted above; the adjacent cabinets features a double bowl sink with garbage disposal and a dishwasher, there is an elevated breakfast bar with room for kitchen stools. The layout is wonderful for both cooking and entertaining. Adjacent to the kitchen is a large breakfast room with windows overlooking the rear yard and sliding doors to the deck with new composite wood boards. The second level features the Primary Bedroom with vaulted ceiling, ceiling fan and adjacent large sitting area with bank of windows providing great natural light. There is a large walk-in closet and the attached primary bath has Luxury Vinyl Plank flooring, a large double bowl vanity and a tub/shower. Across the hallway are two additional bedrooms, one has a walk-in closet and a common bath. The laundry unit is conveniently located in the upstairs hall. This community is conveniently located to major roads, with the Philadelphia Airport 30 minutes away and several options for accessing the regional SEPTA rail line. Nearby shopping includes Whole Foods, Wegmans, Trader Joes, COSTCO and numerous restaurants, pubs as well as tax free shopping in Delaware. Across from Northbrook is Clayton Park, with golf and picnicking and Longwood Gardens is also 30 minutes away and there are numerous historical sites to enjoy in the surrounding Brandywine Valley.
Location
State PA
County Delaware
Area Bethel Twp (10403)
Zoning R-10 SINGLE FAMILY
Direction Northeast
Rooms
Other Rooms Primary Bedroom, Sitting Room, Bedroom 2, Bedroom 3, Bedroom 4, Kitchen, Breakfast Room, Great Room, Laundry, Other, Bathroom 1, Bathroom 2, Bathroom 3
Basement Full, Fully Finished, Heated, Interior Access
Main Level Bedrooms 1
Interior
Interior Features Breakfast Area, Built-Ins, Carpet, Ceiling Fan(s), Chair Railings, Entry Level Bedroom, Family Room Off Kitchen, Floor Plan - Open, Kitchen - Eat-In, Sound System, Walk-in Closet(s), Window Treatments, Wood Floors
Hot Water Natural Gas
Heating Forced Air
Cooling Central A/C
Flooring Carpet, Hardwood, Vinyl, Luxury Vinyl Plank, Ceramic Tile
Equipment Built-In Microwave, Dishwasher, Disposal, Dryer - Electric, Oven - Self Cleaning, Oven/Range - Gas, Washer, Water Heater, Dryer
Furnishings No
Fireplace N
Window Features Energy Efficient,Double Pane,Screens
Appliance Built-In Microwave, Dishwasher, Disposal, Dryer - Electric, Oven - Self Cleaning, Oven/Range - Gas, Washer, Water Heater, Dryer
Heat Source Natural Gas
Laundry Upper Floor
Exterior
Exterior Feature Deck(s)
Parking Features Garage - Front Entry
Garage Spaces 6.0
Utilities Available Cable TV Available, Electric Available, Natural Gas Available, Phone Available, Sewer Available, Water Available, Under Ground
Water Access N
Roof Type Pitched,Shingle
Street Surface Access - On Grade,Black Top
Accessibility None
Porch Deck(s)
Road Frontage Boro/Township
Attached Garage 2
Total Parking Spaces 6
Garage Y
Building
Lot Description Cul-de-sac
Story 3
Foundation Concrete Perimeter
Sewer Public Sewer
Water Public
Architectural Style Colonial
Level or Stories 3
Additional Building Above Grade, Below Grade
Structure Type 9'+ Ceilings,Dry Wall,Vaulted Ceilings
New Construction N
Schools
High Schools Garnet Valley High
School District Garnet Valley
Others
Pets Allowed Y
HOA Fee Include All Ground Fee,Common Area Maintenance,Lawn Maintenance,Reserve Funds,Snow Removal
Senior Community No
Tax ID 03-00-00366-25
Ownership Fee Simple
SqFt Source Assessor
Security Features Exterior Cameras
Acceptable Financing Cash, Conventional
Horse Property N
Listing Terms Cash, Conventional
Financing Cash,Conventional
Special Listing Condition Standard
Pets Allowed No Pet Restrictions
Read Less

Bought with Xuan Jiang • Home Vista Realty



