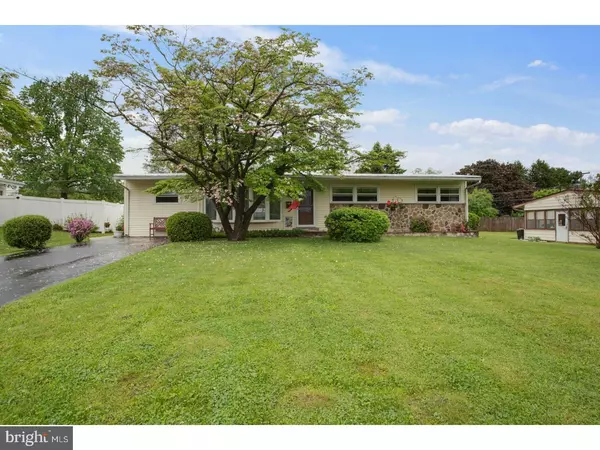For more information regarding the value of a property, please contact us for a free consultation.
17 ROBIN HOOD LN Aston, PA 19014
Want to know what your home might be worth? Contact us for a FREE valuation!

Our team is ready to help you sell your home for the highest possible price ASAP
Key Details
Sold Price $285,000
Property Type Single Family Home
Sub Type Detached
Listing Status Sold
Purchase Type For Sale
Square Footage 1,378 sqft
Price per Sqft $206
Subdivision Green Ridge
MLS Listing ID 1000869822
Sold Date 07/20/18
Style Ranch/Rambler
Bedrooms 4
Full Baths 3
HOA Y/N N
Abv Grd Liv Area 1,378
Originating Board TREND
Year Built 1956
Annual Tax Amount $4,837
Tax Year 2018
Lot Size 9,627 Sqft
Acres 0.22
Lot Dimensions 80X125
Property Description
Beautiful home Very close to Both the local high school and elementary/ middle school. Has a great layout. In a friendly community. Amazing backyard and basement. Offers a lot for someone who is looking to settle down and start or relocate a to a beautiful town. Fully finished basement. with a large storage and laundry area. Basement also has a bathroom that was remodeled with a shower. Backyard is 1/4 of an acre. lots of room for animals and humans of all ages. Has two side yards as well. The backyard has a jacuzzi as well as a large patio. There is a master bedroom with its own bathroom and kitchen area and sleeping area. It also has an entrance for itself, as well as an entrance to the patio in the backyard. It could be used as an inlaw suite as well. Each bedroom has tons of closet space. there are also two hallway closets as well. house has tons of storage. It is a beautiful home and you will see how amazing it is once you check it out!
Location
State PA
County Delaware
Area Aston Twp (10402)
Zoning R-10
Rooms
Other Rooms Living Room, Dining Room, Primary Bedroom, Bedroom 2, Bedroom 3, Kitchen, Family Room, Bedroom 1, In-Law/auPair/Suite, Laundry, Other
Basement Full, Fully Finished
Interior
Interior Features 2nd Kitchen, Kitchen - Eat-In
Hot Water Natural Gas
Heating Gas, Forced Air
Cooling Central A/C
Flooring Wood
Fireplaces Number 1
Fireplaces Type Stone
Equipment Dishwasher
Fireplace Y
Appliance Dishwasher
Heat Source Natural Gas
Laundry Upper Floor, Lower Floor
Exterior
Garage Spaces 3.0
Fence Other
Water Access N
Accessibility Mobility Improvements
Total Parking Spaces 3
Garage N
Building
Lot Description Front Yard, Rear Yard, SideYard(s)
Story 1
Sewer Public Sewer
Water Public
Architectural Style Ranch/Rambler
Level or Stories 1
Additional Building Above Grade
New Construction N
Schools
Middle Schools Northley
High Schools Sun Valley
School District Penn-Delco
Others
Pets Allowed Y
Senior Community No
Tax ID 02-00-02110-00
Ownership Fee Simple
Pets Allowed Case by Case Basis
Read Less

Bought with Jason M Gizzi • Keller Williams Real Estate - Media



