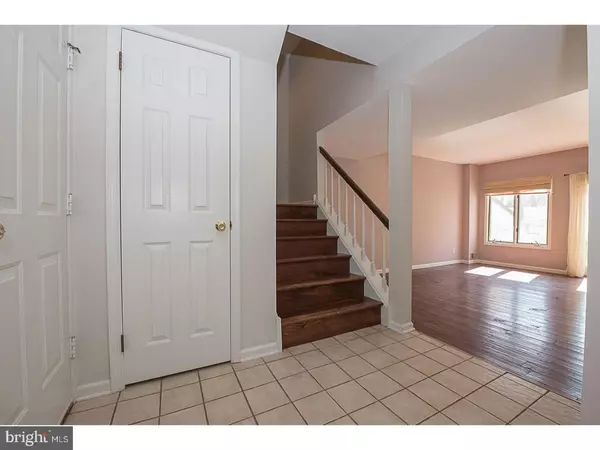For more information regarding the value of a property, please contact us for a free consultation.
70 MILITIA HILL DR Chesterbrook, PA 19087
Want to know what your home might be worth? Contact us for a FREE valuation!

Our team is ready to help you sell your home for the highest possible price ASAP
Key Details
Sold Price $428,500
Property Type Townhouse
Sub Type Interior Row/Townhouse
Listing Status Sold
Purchase Type For Sale
Square Footage 2,422 sqft
Price per Sqft $176
Subdivision Chesterbrook
MLS Listing ID 1000471400
Sold Date 07/23/18
Style Colonial
Bedrooms 4
Full Baths 2
Half Baths 1
HOA Fees $220/mo
HOA Y/N Y
Abv Grd Liv Area 2,422
Originating Board TREND
Year Built 1987
Annual Tax Amount $5,437
Tax Year 2018
Lot Size 5,334 Sqft
Acres 0.12
Lot Dimensions 1X1
Property Description
Great House in highly desirable Quarters West of Chesterbrook! LARGE END Unit 4 bedroom, 2.5 bath sits away from busy roads and freeways! Many updates were done to this home including new kitchen, new hardwood floors, newer HVAC (2017), new washer, and dryer! First floor features an eat-in kitchen with granite countertops, new dishwasher and gas cooking. French Doors from the kitchen open up to the patio and open space where you can entertain. Dining room, powder room and step-down living room or can be used as an office with custom built-ins, and gas fireplace complete first level. Second Floor features a master suite with updated master bathroom and two closets with custom built-ins, 2 additional bedrooms and a hall bath. Third Floor has large room with walk in closet that can be used as a fourth bedroom or play area! Excellent neighborhood with walking paths, access to Valley Forge Park, Schuylkill and Chester Valley walking & bicycle trails, King of Prussia Mall, the R5 into Philly, Wegmans, Movie Theaters, Corporate Centers and much more! Award winning Tredyffrin-Easttown schools.
Location
State PA
County Chester
Area Tredyffrin Twp (10343)
Zoning R4
Rooms
Other Rooms Living Room, Dining Room, Primary Bedroom, Bedroom 2, Bedroom 3, Kitchen, Family Room, Bedroom 1
Interior
Interior Features Kitchen - Eat-In
Hot Water Natural Gas
Heating Gas, Forced Air
Cooling Central A/C
Flooring Wood
Fireplaces Number 1
Fireplaces Type Gas/Propane
Equipment Dishwasher
Fireplace Y
Appliance Dishwasher
Heat Source Natural Gas
Laundry Upper Floor
Exterior
Exterior Feature Patio(s)
Garage Spaces 2.0
Water Access N
Accessibility None
Porch Patio(s)
Attached Garage 1
Total Parking Spaces 2
Garage Y
Building
Story 2
Foundation Concrete Perimeter
Sewer Public Sewer
Water Public
Architectural Style Colonial
Level or Stories 2
Additional Building Above Grade
New Construction N
Schools
Elementary Schools Valley Forge
Middle Schools Valley Forge
High Schools Conestoga Senior
School District Tredyffrin-Easttown
Others
HOA Fee Include Common Area Maintenance,Lawn Maintenance,Snow Removal,Trash
Senior Community No
Tax ID 43-04 -0630
Ownership Fee Simple
Read Less

Bought with Gwynne b Barnes • BHHS Fox & Roach Wayne-Devon



