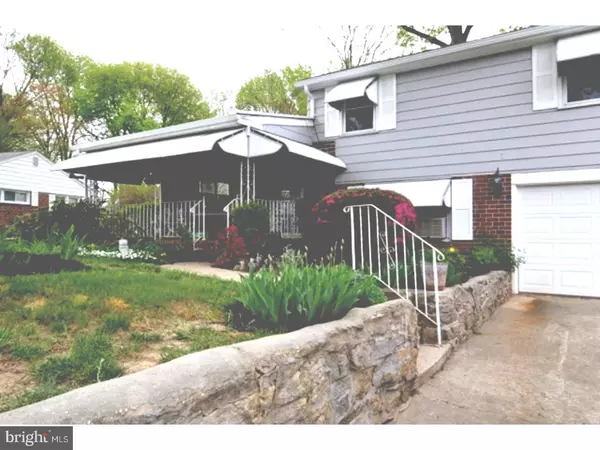For more information regarding the value of a property, please contact us for a free consultation.
55 BUFFINGTON RD Aston, PA 19014
Want to know what your home might be worth? Contact us for a FREE valuation!

Our team is ready to help you sell your home for the highest possible price ASAP
Key Details
Sold Price $173,000
Property Type Single Family Home
Sub Type Detached
Listing Status Sold
Purchase Type For Sale
Square Footage 1,456 sqft
Price per Sqft $118
Subdivision None Available
MLS Listing ID 1000670274
Sold Date 07/26/18
Style Colonial,Split Level
Bedrooms 3
Full Baths 1
Half Baths 1
HOA Y/N N
Abv Grd Liv Area 1,456
Originating Board TREND
Year Built 1954
Annual Tax Amount $5,424
Tax Year 2018
Lot Size 0.333 Acres
Acres 0.33
Lot Dimensions 58X140
Property Description
My seller is offering a 3 Bedroom, 1.5 Bath home located on quiet street. You must see this home that offers so much for so little. The light that is generated throughout this house is amazing! The home features not just lots of replacement windows creating this marvelous atmosphere, but also hardwood floors in perfect condition on the first and second floor. The Kitchen is Eat-In with granite countertops. There is a Sun Room off the Dining Area that connects to the enclosed Porch in the rear, where you will enjoy the outside without actually being out there. This home also features a Bonus Room on the lower level for allowing you the option of a Study, Office, Recreation or Media room, you decide. The yard is large, perfect for entertaining friends and family with a brick barbeque pit to help you do so. There once was a garden, there is still plenty of space for that too. There is a Garage and a driveway for 2 more cars. You will enter directly into the Mud Room before elevating to the rest of the house. You also have 2 Storage Sheds to house your personal items outside the home. Come! Make this your home.
Location
State PA
County Delaware
Area Upper Chichester Twp (10409)
Zoning RESID
Rooms
Other Rooms Living Room, Dining Room, Primary Bedroom, Bedroom 2, Kitchen, Family Room, Bedroom 1, Laundry, Other, Attic
Basement Full, Fully Finished
Interior
Interior Features Kitchen - Eat-In
Hot Water Natural Gas
Heating Gas, Forced Air
Cooling None
Flooring Wood, Vinyl
Fireplace N
Heat Source Natural Gas
Laundry Lower Floor
Exterior
Parking Features Inside Access
Garage Spaces 4.0
Water Access N
Roof Type Pitched
Accessibility None
Attached Garage 1
Total Parking Spaces 4
Garage Y
Building
Story Other
Sewer Public Sewer
Water Public
Architectural Style Colonial, Split Level
Level or Stories Other
Additional Building Above Grade
New Construction N
Schools
Middle Schools Chichester
High Schools Chichester Senior
School District Chichester
Others
Senior Community No
Tax ID 09-00-00565-00
Ownership Fee Simple
Read Less

Bought with Adrienne Griffin • Keller Williams Real Estate - Media



