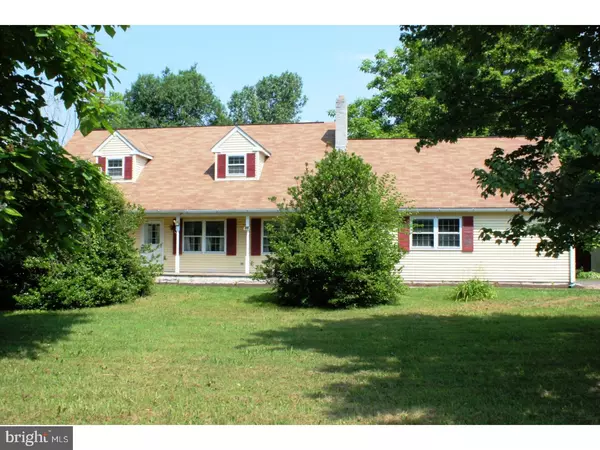For more information regarding the value of a property, please contact us for a free consultation.
706 MIDDLE RD Perkasie, PA 18944
Want to know what your home might be worth? Contact us for a FREE valuation!

Our team is ready to help you sell your home for the highest possible price ASAP
Key Details
Sold Price $375,000
Property Type Single Family Home
Sub Type Detached
Listing Status Sold
Purchase Type For Sale
Square Footage 2,223 sqft
Price per Sqft $168
MLS Listing ID 1001895030
Sold Date 07/27/18
Style Cape Cod
Bedrooms 4
Full Baths 2
Half Baths 1
HOA Y/N N
Abv Grd Liv Area 2,223
Originating Board TREND
Year Built 1980
Annual Tax Amount $9,029
Tax Year 2018
Lot Size 11.880 Acres
Acres 11.88
Lot Dimensions 0X0
Property Description
UNLIMITED POTENTIAL! Don't miss out on the 4 bedroom 2.5 Bath Cape in Perkasie. This house is just waiting for your finishing touches. Sitting on 11.88 acres, the house and property have unlimited potential. Horse Farm, Barn for Animals, and Country Estate are just a few of the possibilities. The house boasts 4 bedrooms and 2.5 baths on 1.5 floors. The first floor has a large Living Room with a Brick Fireplace area, an open Kitchen/Dining Room area, the Master Bedroom, an additional Bedroom and a Full & Half Bath. The 2nd Floor has two additional rooms, a Kitchenette area, and a full Bath. The attached Garage is an oversized two-car and has Oil Heat. There is attic storage that is also accessible from the 2nd Floor. The property has a two car Pole Barn that is 40' x 25' with electric. Additional Storage, Car Parking, Workshop, Equipment Storage and Man Cave are just some of the uses. The long driveway back to the house gives you lots of privacy while still being just minutes away from Doylestown, Perkasie, and Quakertown. Close to Routes 313, 611, 152, and 202. Plenty of shopping and Dining in the area. Good School District. Call to Make Your Appointment Today.
Location
State PA
County Bucks
Area Hilltown Twp (10115)
Zoning RR
Rooms
Other Rooms Living Room, Dining Room, Primary Bedroom, Bedroom 2, Bedroom 3, Kitchen, Bedroom 1, Other, Attic
Basement Full, Unfinished, Outside Entrance
Interior
Interior Features Kitchen - Eat-In
Hot Water Electric
Heating Electric
Cooling None
Fireplace N
Heat Source Electric
Laundry Basement
Exterior
Exterior Feature Patio(s)
Garage Spaces 5.0
Water Access N
Accessibility None
Porch Patio(s)
Attached Garage 2
Total Parking Spaces 5
Garage Y
Building
Story 1.5
Sewer On Site Septic
Water Well
Architectural Style Cape Cod
Level or Stories 1.5
Additional Building Above Grade
New Construction N
Schools
Elementary Schools Seylar
Middle Schools Pennridge Central
High Schools Pennridge
School District Pennridge
Others
Senior Community No
Tax ID 15-035-015
Ownership Fee Simple
Read Less

Bought with Margot S McKenna • Homestarr Realty
GET MORE INFORMATION




