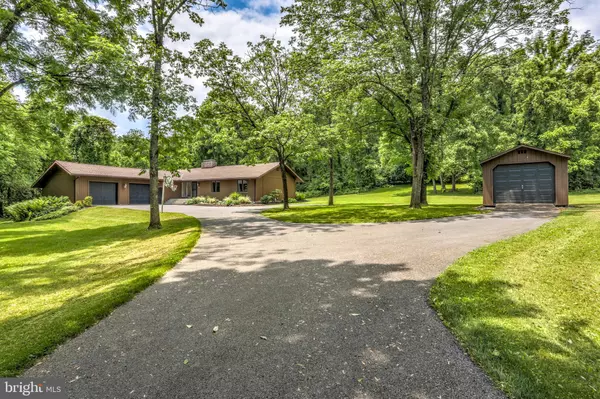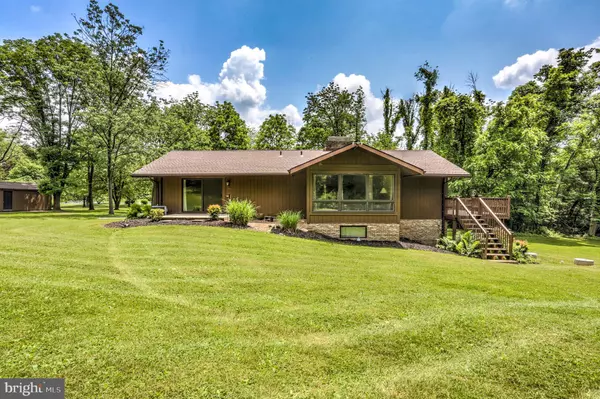For more information regarding the value of a property, please contact us for a free consultation.
1542 W LEESPORT RD Leesport, PA 19533
Want to know what your home might be worth? Contact us for a FREE valuation!

Our team is ready to help you sell your home for the highest possible price ASAP
Key Details
Sold Price $404,220
Property Type Single Family Home
Sub Type Detached
Listing Status Sold
Purchase Type For Sale
Square Footage 3,315 sqft
Price per Sqft $121
Subdivision Apple Tree Corner
MLS Listing ID 1001838770
Sold Date 08/20/18
Style Ranch/Rambler,Split Foyer
Bedrooms 4
Full Baths 3
HOA Y/N N
Abv Grd Liv Area 1,800
Originating Board BRIGHT
Year Built 1976
Annual Tax Amount $6,615
Tax Year 2018
Lot Size 3.710 Acres
Acres 3.71
Property Description
Beautiful Ranch House With Cathedral Ceilings And In-Law Quarter Potential On 2 Parcels Totaling 10+ Acres!This well cared for 3,000 plus sq. ft. home is nestled out in the country among fields, woods, and fruit orchards, yet mere minutes to all of the conveniences you need. The house itself sits back from the road, which adds to the privacy of this property. Whether you re taking in the peaceful view sitting on the deck, watching wildlife on your property, or putting to use the spacious yard, the 10+ acres of land offer plenty of space for your enjoyment. The property boasts an oversized 2-car garage with direct access into the house and an additional detached shed. The kitchen comes fully furnished with appliances and a large pantry, and the living room is accented by a large wood burning brick fireplace. The dining room is an extension of the living room. Enjoy the convenience of a laundry room on the main floor as well. There are 3 bedrooms on this level. The master bedroom offers his/her closets and a master bathroom. The finished lower level features space for an in-law quarters, with access to the outside. There is an efficiency kitchen, another living room with a fireplace, and a dining room. Spend time relaxing in the sauna that is located just off of the full bathroom on the lower level. There is also another large bedroom and 2 more finished rooms for your choice of use. There is plenty of space for storage in the utility room. The parcel of land with the house is 3.71 acres, and the vacant land parcel is 6.6 acres. Schedule your showing today!See option to purchase just house property: ML#1001803294
Location
State PA
County Berks
Area Bern Twp (10227)
Zoning RESD
Rooms
Other Rooms Living Room, Dining Room, Bedroom 2, Bedroom 3, Bedroom 4, Kitchen, Bedroom 1, Laundry, Other, Storage Room, Bathroom 1, Bathroom 2, Bathroom 3
Basement Outside Entrance, Daylight, Full, Heated
Main Level Bedrooms 3
Interior
Interior Features Built-Ins, Sauna, Intercom, Carpet, Dining Area, 2nd Kitchen, Other, Primary Bath(s)
Heating Hot Water, Radiant
Cooling Central A/C, Wall Unit
Fireplaces Number 2
Fireplaces Type Brick, Mantel(s)
Equipment Range Hood, Refrigerator, Water Conditioner - Owned, Built-In Range, Disposal, Dishwasher, Dryer, Cooktop, Oven - Wall, Washer
Fireplace Y
Appliance Range Hood, Refrigerator, Water Conditioner - Owned, Built-In Range, Disposal, Dishwasher, Dryer, Cooktop, Oven - Wall, Washer
Heat Source Oil
Laundry Main Floor
Exterior
Parking Features Inside Access, Oversized
Garage Spaces 3.0
Water Access N
Roof Type Shingle
Accessibility None
Attached Garage 2
Total Parking Spaces 3
Garage Y
Building
Lot Description Backs to Trees, SideYard(s), Front Yard, Partly Wooded, Rear Yard
Story 1
Sewer On Site Septic
Water Well
Architectural Style Ranch/Rambler, Split Foyer
Level or Stories 1
Additional Building Above Grade, Below Grade
Structure Type Cathedral Ceilings,Dry Wall
New Construction N
Schools
School District Schuylkill Valley
Others
Senior Community No
Tax ID 27-4490-03-31-8608
Ownership Fee Simple
SqFt Source Estimated
Acceptable Financing Conventional, Cash
Listing Terms Conventional, Cash
Financing Conventional,Cash
Special Listing Condition Standard
Read Less

Bought with Joshua J Gable • Coldwell Banker Residential Brokerage-Kutztown
GET MORE INFORMATION




