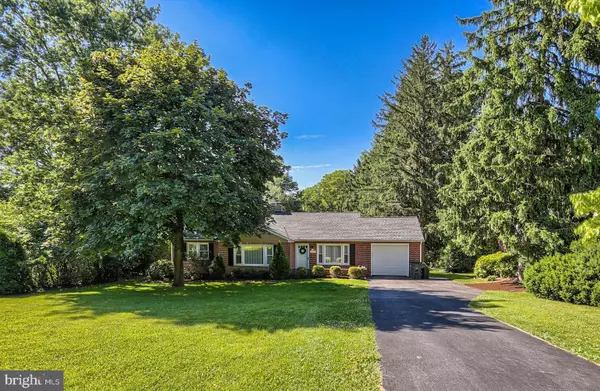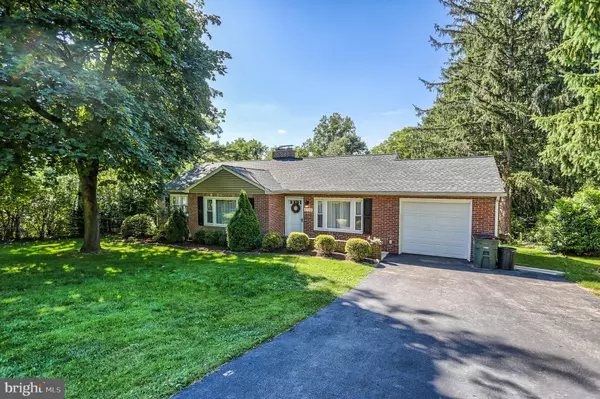For more information regarding the value of a property, please contact us for a free consultation.
4152 WILSHIRE DR York, PA 17402
Want to know what your home might be worth? Contact us for a FREE valuation!

Our team is ready to help you sell your home for the highest possible price ASAP
Key Details
Sold Price $207,000
Property Type Single Family Home
Sub Type Detached
Listing Status Sold
Purchase Type For Sale
Square Footage 1,679 sqft
Price per Sqft $123
Subdivision Wilshire Hills
MLS Listing ID 1001866700
Sold Date 08/24/18
Style Ranch/Rambler
Bedrooms 3
Full Baths 1
Half Baths 1
HOA Y/N N
Abv Grd Liv Area 1,255
Originating Board BRIGHT
Year Built 1953
Annual Tax Amount $3,630
Tax Year 2018
Lot Size 0.597 Acres
Acres 0.6
Property Description
From the moment that you step into the warm and inviting foyer, you'll know that you're home! Beautiful hardwood floors guide you through this spacious 3 bedroom home, which boasts an en suite half bath in the master, a cozy wood burning fireplace in the expansive living room, and large windows that let in an abundance of natural light! The formal dining room leads through an arched doorway into a beautifully renovated kitchen, complete with granite counter tops, lighted glass front cabinets, tile back splash, a stainless under-mount sink, and stainless steel appliances! The chef in your family will appreciate the gas stove, and you'll love doing dishes while gazing out at the view of the large private back yard. In the lower level, you'll find a wonderful 38x12 family room, complete with a 2nd wood burning fireplace and full-sized windows! A pair of stainless front loading washer and dryer, also included, welcome you into the bright and spacious laundry room, and you'll find more than enough storage/exercise area in the 45x13 unfinished section of the lower level! Need some outside time? Step out onto your beautiful deck overlooking your private back yard that backs to trees and is home a 3 year old shed! This one won't last long - schedule a showing today!
Location
State PA
County York
Area Springettsbury Twp (15246)
Zoning RESIDENTIAL
Rooms
Other Rooms Living Room, Dining Room, Primary Bedroom, Bedroom 2, Bedroom 3, Kitchen, Family Room, Laundry, Storage Room, Bathroom 1, Half Bath
Basement Full
Main Level Bedrooms 3
Interior
Interior Features Formal/Separate Dining Room, Wood Floors, Attic, Carpet, Ceiling Fan(s), Entry Level Bedroom, Upgraded Countertops, Window Treatments, Built-Ins, Crown Moldings, Primary Bath(s)
Heating Forced Air
Cooling Central A/C
Fireplaces Number 2
Fireplaces Type Wood
Equipment Washer - Front Loading, Dryer - Front Loading, Oven/Range - Gas, Refrigerator, Stainless Steel Appliances, Dishwasher
Fireplace Y
Appliance Washer - Front Loading, Dryer - Front Loading, Oven/Range - Gas, Refrigerator, Stainless Steel Appliances, Dishwasher
Heat Source Natural Gas
Laundry Basement
Exterior
Exterior Feature Deck(s)
Parking Features Garage - Front Entry, Garage Door Opener
Garage Spaces 5.0
Water Access N
View Trees/Woods
Accessibility None
Porch Deck(s)
Attached Garage 1
Total Parking Spaces 5
Garage Y
Building
Lot Description Backs to Trees, Landscaping, Private
Story 1
Sewer Public Sewer
Water Public
Architectural Style Ranch/Rambler
Level or Stories 1
Additional Building Above Grade, Below Grade
New Construction N
Schools
School District Central York
Others
Senior Community No
Tax ID 46-000-11-0121-00-00000
Ownership Fee Simple
SqFt Source Estimated
Acceptable Financing Cash, Conventional, FHA, VA
Listing Terms Cash, Conventional, FHA, VA
Financing Cash,Conventional,FHA,VA
Special Listing Condition Standard
Read Less

Bought with Terri L Harmon • RE/MAX Patriots
GET MORE INFORMATION




