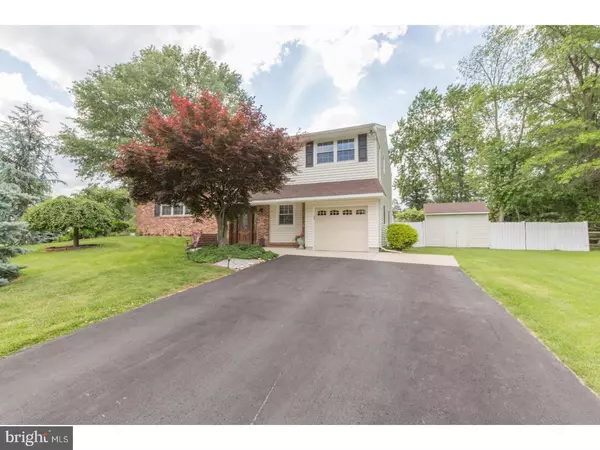For more information regarding the value of a property, please contact us for a free consultation.
1476 ROSEBUD RD Southampton, PA 18966
Want to know what your home might be worth? Contact us for a FREE valuation!

Our team is ready to help you sell your home for the highest possible price ASAP
Key Details
Sold Price $390,000
Property Type Single Family Home
Sub Type Detached
Listing Status Sold
Purchase Type For Sale
Square Footage 2,170 sqft
Price per Sqft $179
Subdivision Stonehurst
MLS Listing ID 1001795120
Sold Date 08/27/18
Style Traditional,Split Level
Bedrooms 3
Full Baths 2
Half Baths 1
HOA Y/N N
Abv Grd Liv Area 2,170
Originating Board TREND
Year Built 1971
Annual Tax Amount $5,757
Tax Year 2018
Lot Size 0.367 Acres
Acres 0.37
Lot Dimensions 100X160
Property Description
Welcome home to a house that is so well cared for that it is nearly pristine. The owners intended to stay forever and spared no expense improving this home. Now it's time for them to move on and you could be the lucky new owner. Everyone will be greeted with a gorgeous custom front door upon entering into the open foyer. Just steps away is a powder room, laundry room, closet and large family room with exit to the patio & open level yard which is fenced & surrounded by greenery for privacy. Just a few steps down there is a rare basement that is currently used as the home gym but could be the man cave, craft room or playroom. Ample areas have been sectioned off enclosing the utilities and providing storage and walk in closet A few steps up the main level offers a huge living room, dining room and kitchen with breakfast area,granite counters & tile backsplash. Another few steps upstairs boasts a large master bedroom with en suite,2 closets & dressing area. 2 more good sized bedrooms, 2 linen closets and a lovely hall bath. Fresh, clean, bright, updated and spacious isn't good enough of a description. Gleaming hardwoods that are under 9 years old grace the main level and upstairs. Lovely tile in the foyer, laundry, kitchen, baths and expanded family room. The finished basement has carpet. All 3 baths have granite counters. All new interior doors, replacement windows and many more updates have been done. Inside entrance to finished heated/AC garage. Gardens, beautiful specimen trees,2 sheds, front & back patios and cul de sac location make this home a must see before its gone!
Location
State PA
County Bucks
Area Upper Southampton Twp (10148)
Zoning R2
Rooms
Other Rooms Living Room, Dining Room, Primary Bedroom, Bedroom 2, Kitchen, Family Room, Bedroom 1, Laundry, Other, Attic
Basement Full
Interior
Interior Features Kitchen - Eat-In
Hot Water Natural Gas
Heating Gas
Cooling Central A/C
Fireplace N
Window Features Replacement
Heat Source Natural Gas
Laundry Lower Floor
Exterior
Exterior Feature Patio(s)
Parking Features Inside Access
Garage Spaces 4.0
Fence Other
Water Access N
Roof Type Shingle
Accessibility None
Porch Patio(s)
Total Parking Spaces 4
Garage N
Building
Lot Description Corner
Story Other
Sewer Public Sewer
Water Public
Architectural Style Traditional, Split Level
Level or Stories Other
Additional Building Above Grade
New Construction N
Schools
High Schools William Tennent
School District Centennial
Others
Senior Community No
Tax ID 48-009-001-010
Ownership Fee Simple
Acceptable Financing Conventional, VA, FHA 203(b)
Listing Terms Conventional, VA, FHA 203(b)
Financing Conventional,VA,FHA 203(b)
Read Less

Bought with Ferenc Kovac • Montague - Canale Real Estate



