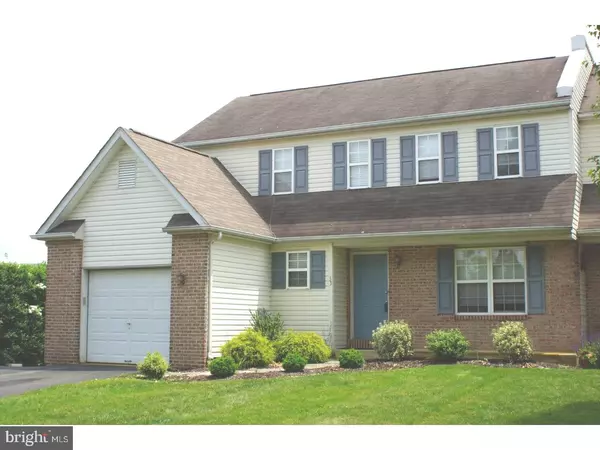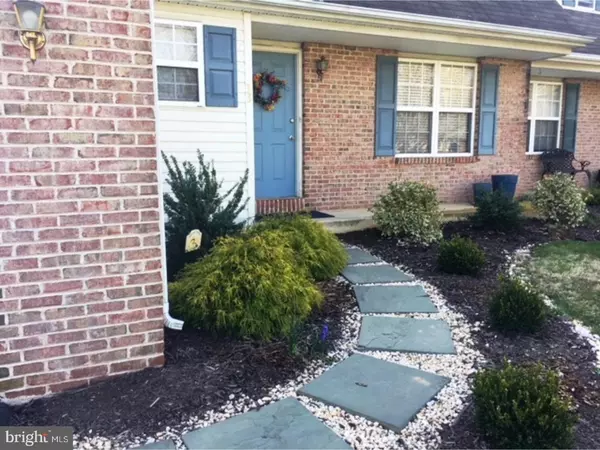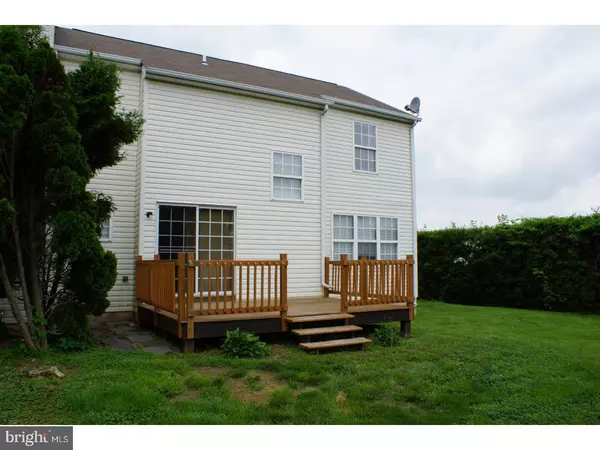For more information regarding the value of a property, please contact us for a free consultation.
33 CAMPBELL AVE Doylestown, PA 18902
Want to know what your home might be worth? Contact us for a FREE valuation!

Our team is ready to help you sell your home for the highest possible price ASAP
Key Details
Sold Price $260,000
Property Type Single Family Home
Sub Type Twin/Semi-Detached
Listing Status Sold
Purchase Type For Sale
Square Footage 1,951 sqft
Price per Sqft $133
Subdivision Highland Park
MLS Listing ID 1000404654
Sold Date 08/28/18
Style Colonial
Bedrooms 3
Full Baths 2
Half Baths 1
HOA Y/N N
Abv Grd Liv Area 1,951
Originating Board TREND
Year Built 1995
Annual Tax Amount $4,684
Tax Year 2018
Lot Size 7,405 Sqft
Acres 0.17
Lot Dimensions 68X101
Property Description
Opportunity knocks! This brick front twin is available for investment or your personal residence. Offering a beautiful rear yard, one car garage and a full basement. All new laminent floors were installed several years ago on both levels and a turn staircase with a windowed landing. Eat-in kitchen offers stainless appliances,a nice corner sink overlooking the back yard,a full pantry and 16" tiled floors. Sliding door from the kitchen accesses the rear deck and expansive rear lot. A large family room with triple windows, 1/2 bath and a formal living room/dining room/office completes the first floor. The large master bedroom has double closets, crown molding and a full master bath with double vanity. Two additional bedrooms both with double closets, hall bath and linen closets completes the second level.Gas heating, central air and 200 amp electrical service completes the package. The tenant is moving and we will be vacant June 1st. If your buyer needs closing costs now is the time to make an offer.
Location
State PA
County Bucks
Area Doylestown Twp (10109)
Zoning C1
Rooms
Other Rooms Living Room, Primary Bedroom, Bedroom 2, Kitchen, Family Room, Bedroom 1
Basement Full, Unfinished
Interior
Interior Features Primary Bath(s), Butlers Pantry, Kitchen - Eat-In
Hot Water Natural Gas
Heating Gas, Forced Air
Cooling Central A/C
Flooring Wood, Tile/Brick
Equipment Oven - Self Cleaning, Dishwasher, Disposal
Fireplace N
Appliance Oven - Self Cleaning, Dishwasher, Disposal
Heat Source Natural Gas
Laundry Basement
Exterior
Exterior Feature Deck(s)
Garage Spaces 4.0
Water Access N
Roof Type Shingle
Accessibility None
Porch Deck(s)
Attached Garage 1
Total Parking Spaces 4
Garage Y
Building
Story 2
Foundation Concrete Perimeter
Sewer Public Sewer
Water Public
Architectural Style Colonial
Level or Stories 2
Additional Building Above Grade
New Construction N
Schools
Elementary Schools Linden
Middle Schools Lenape
High Schools Central Bucks High School West
School District Central Bucks
Others
Senior Community No
Tax ID 09-011-035
Ownership Fee Simple
Acceptable Financing Conventional, VA
Listing Terms Conventional, VA
Financing Conventional,VA
Read Less

Bought with John Spognardi • RE/MAX Signature



