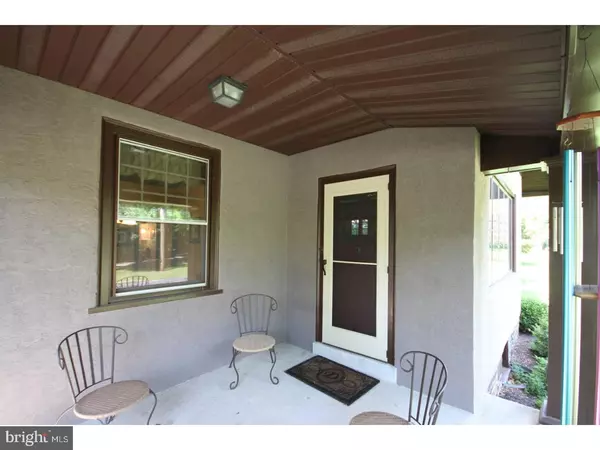For more information regarding the value of a property, please contact us for a free consultation.
120 SWEDESFORD RD Ambler, PA 19002
Want to know what your home might be worth? Contact us for a FREE valuation!

Our team is ready to help you sell your home for the highest possible price ASAP
Key Details
Sold Price $370,000
Property Type Single Family Home
Sub Type Detached
Listing Status Sold
Purchase Type For Sale
Square Footage 1,939 sqft
Price per Sqft $190
Subdivision None Available
MLS Listing ID 1001983726
Sold Date 08/31/18
Style Cape Cod
Bedrooms 5
Full Baths 2
HOA Y/N N
Abv Grd Liv Area 1,939
Originating Board TREND
Year Built 1910
Annual Tax Amount $4,363
Tax Year 2018
Lot Size 0.733 Acres
Acres 0.73
Lot Dimensions 140
Property Description
Stop the car, I want to move in! Rarely does an English cottage-style Cape come on the market that is this beautiful and move-in ready. This home has curb appeal plus. From the stacked stone retaining wall to the graceful and mature trees and verdant lawn, this home sits on a roughly three-quarter of an acre lot that just can't be beat. Its location is perfect. Less than a mile to the charming borough of North Wales, with its great shops and restaurants, and minutes away from the Merck complex. Enjoy the low property taxes of Upper Gwynedd Township, and have Lower Gwynedd Township right at your doorstep (part of the Lower Gwynedd walking trail is literally right across the street). The William Penn Inn is three tenths of a mile away, and the brand-new Springhouse Whole Foods is just two miles away! But it's the house itself you will fall in love with. 108 years of charm and period detail that just can't be duplicated. An inviting covered front porch is a great place to sit on lazy summer afternoons. The living room and dining room had tung oil rubbed hardwood floors, coffered ceilings and a rich wood trim. The stone fireplace in the living room will be the focal point of your home. A large eat-in kitchen has loads of counter and cabinet space, and all the modern conveniences today's cook needs. This house has a very flexible floor plan, too! Currently the home is configured with five bedrooms - three upstairs and two downstairs. The downstairs bedrooms could make great home offices, or be combined into a family room. A full bath is found both downstairs and up. The master bedroom has both a walk-in and reach-in closet, and galley dormer. Tons of basement storage, and a large shed, too. In the award-winning North Penn School District. Homes like this one don't come along often, so make it your's today!
Location
State PA
County Montgomery
Area Upper Gwynedd Twp (10656)
Zoning R2
Direction Southeast
Rooms
Other Rooms Living Room, Dining Room, Primary Bedroom, Bedroom 2, Bedroom 3, Kitchen, Bedroom 1, Other
Basement Full, Unfinished, Outside Entrance
Interior
Interior Features Primary Bath(s), Butlers Pantry, Ceiling Fan(s), Kitchen - Eat-In
Hot Water S/W Changeover
Heating Oil, Baseboard
Cooling Wall Unit
Flooring Wood, Fully Carpeted, Vinyl
Fireplaces Number 1
Fireplaces Type Stone
Equipment Oven - Self Cleaning, Dishwasher, Disposal, Built-In Microwave
Fireplace Y
Appliance Oven - Self Cleaning, Dishwasher, Disposal, Built-In Microwave
Heat Source Oil
Laundry Basement
Exterior
Exterior Feature Porch(es)
Garage Spaces 3.0
Utilities Available Cable TV
Water Access N
Roof Type Pitched,Shingle
Accessibility None
Porch Porch(es)
Total Parking Spaces 3
Garage N
Building
Lot Description Level, Front Yard, Rear Yard
Story 1.5
Sewer Public Sewer
Water Public
Architectural Style Cape Cod
Level or Stories 1.5
Additional Building Above Grade
New Construction N
Schools
Elementary Schools North Wales
Middle Schools Pennbrook
High Schools North Penn Senior
School District North Penn
Others
Senior Community No
Tax ID 56-00-08746-009
Ownership Fee Simple
Read Less

Bought with Rosemary Good • Coldwell Banker Hearthside
GET MORE INFORMATION




