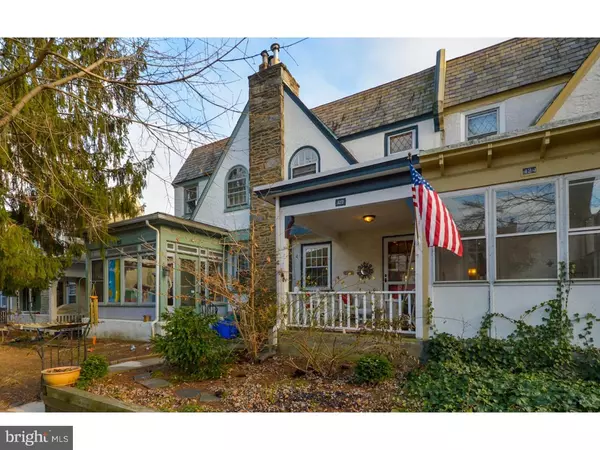For more information regarding the value of a property, please contact us for a free consultation.
422 W DURHAM ST Philadelphia, PA 19119
Want to know what your home might be worth? Contact us for a FREE valuation!

Our team is ready to help you sell your home for the highest possible price ASAP
Key Details
Sold Price $241,000
Property Type Townhouse
Sub Type Interior Row/Townhouse
Listing Status Sold
Purchase Type For Sale
Square Footage 1,089 sqft
Price per Sqft $221
Subdivision Mt Airy (West)
MLS Listing ID 1002374296
Sold Date 01/29/16
Style Tudor
Bedrooms 3
Full Baths 1
HOA Y/N N
Abv Grd Liv Area 1,089
Originating Board TREND
Year Built 1926
Annual Tax Amount $2,041
Tax Year 2016
Lot Size 1,304 Sqft
Acres 0.03
Lot Dimensions 16X81
Property Description
Move into a charming West Mt. Airy home on one of the special blocks that make Mt. Airy the great neighborhood that it is. This 3-bedroom 1920s row is an appealing and cheerful home. The welcoming front porch is a great place to socialize with neighbors or read a book. This tidy block mirrors the home's pride in ownership and reflects the warmth of a well established community. Walk into the cozy living room with a wood burning fireplace and appreciate the hardwood floors and original woodwork throughout. The bright, sunny dining room is open to the kitchen, and French doors lead to a nice-sized private deck that is perfect for outdoor entertaining. Upstairs there are three bedrooms and an updated bathroom. This location cannot be beat, an easy walk to the Weaver's Way Coop, Allens Lane Art Center, Allens Lane Train Station and the trails of the Wissahickon. Open House Sunday 1/10 2-4 PM.
Location
State PA
County Philadelphia
Area 19119 (19119)
Zoning RSA5
Rooms
Other Rooms Living Room, Dining Room, Primary Bedroom, Bedroom 2, Kitchen, Bedroom 1, Attic
Basement Full, Unfinished
Interior
Interior Features Kitchen - Island, Ceiling Fan(s), Stain/Lead Glass, Dining Area
Hot Water Natural Gas
Heating Gas, Radiator
Cooling None
Flooring Wood
Fireplaces Number 1
Fireplaces Type Stone
Equipment Oven - Self Cleaning, Dishwasher, Disposal
Fireplace Y
Window Features Energy Efficient,Replacement
Appliance Oven - Self Cleaning, Dishwasher, Disposal
Heat Source Natural Gas
Laundry Basement
Exterior
Exterior Feature Deck(s)
Garage Spaces 1.0
Water Access N
Roof Type Flat,Pitched
Accessibility None
Porch Deck(s)
Attached Garage 1
Total Parking Spaces 1
Garage Y
Building
Lot Description Front Yard
Story 1
Foundation Stone
Sewer Public Sewer
Water Public
Architectural Style Tudor
Level or Stories 1
Additional Building Above Grade
New Construction N
Schools
School District The School District Of Philadelphia
Others
Tax ID 092020900
Ownership Fee Simple
Acceptable Financing Conventional, VA, FHA 203(b)
Listing Terms Conventional, VA, FHA 203(b)
Financing Conventional,VA,FHA 203(b)
Read Less

Bought with Elizabeth B Clark • Space & Company
GET MORE INFORMATION




