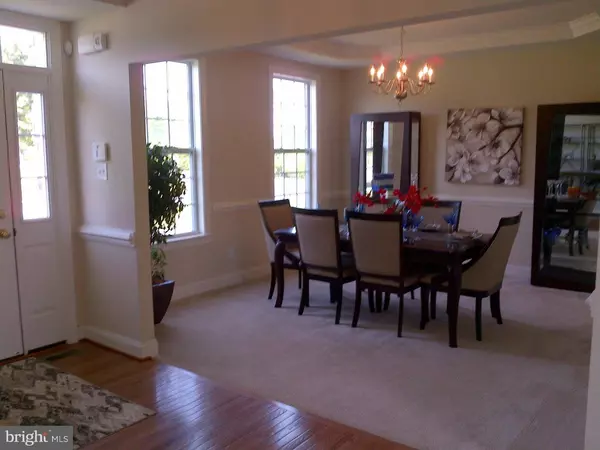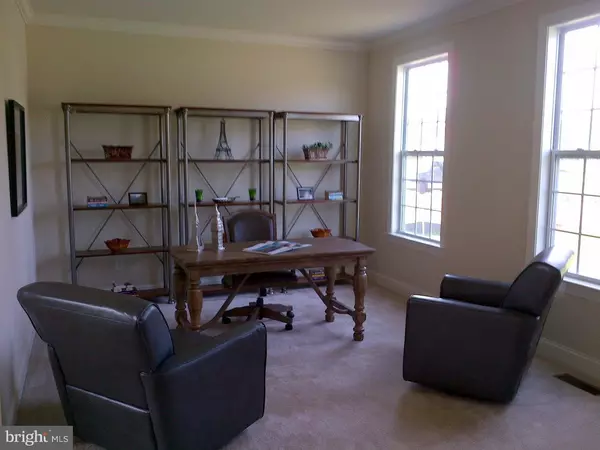For more information regarding the value of a property, please contact us for a free consultation.
101 AYERWOOD DR Downingtown, PA 19335
Want to know what your home might be worth? Contact us for a FREE valuation!

Our team is ready to help you sell your home for the highest possible price ASAP
Key Details
Sold Price $388,500
Property Type Single Family Home
Sub Type Detached
Listing Status Sold
Purchase Type For Sale
Square Footage 3,453 sqft
Price per Sqft $112
Subdivision Clarelyn
MLS Listing ID 1002386398
Sold Date 08/30/16
Style Colonial
Bedrooms 4
Full Baths 2
Half Baths 1
HOA Y/N N
Abv Grd Liv Area 3,453
Originating Board TREND
Year Built 2008
Annual Tax Amount $9,146
Tax Year 2016
Lot Size 0.752 Acres
Acres 0.75
Lot Dimensions 267 X 130
Property Description
Value Priced & a prime Location! This gracious home is located minutes from RT 30 and all the fun in Downingtown and just across the street from Lloyd Park! This is the last home in The Woods at Clarelyn which is a community of only 21 homes on large home sites on a tree lined Cul de Sac. It's a short commute to King of Prussia, Exton, West Chester and all the schools, shopping, restaurants and local attractions from King of Prussia to Lancaster. Minutes from the SEPTA and AMTRAK stations. The home has a partial stone front and beaded siding, 2 car side garage with a sweeping curved driveway. You enter into a center foyer flanked by Living Room & Dining Room. The large gourmet kitchen has cooktop, double oven, upgraded cabinets, granite countertops and opens into the oversized breakfast room. Both open into the 2 story family room with dramatic stone fireplace and wall of windows and out onto the deck. Everyone will congregate here! There is a large, private first floor study with closet. The owners' suite is amazing! The bedroom is quite spacious with windows galore & a coffered ceiling. The Owners' Bath is fit for royalty with a large soaking tub with platform, separate stall shower, dual vanities & toilet closet. There are 3 other well placed large bedrooms and a convenient second floor laundry room with tub plus hall bath with double vanity and ceramic tile. With the 3/4 acre yard and park views you'll really enjoy all 4 seasons here! The home has upgraded moldings throughout including 5" baseboard, cased windows and coffered ceilings with crown molding. Full basement and oversized garage with opener. Seller will include a One year third party warranty. Don't miss the opportunity to be a part of this upscale community!
Location
State PA
County Chester
Area Caln Twp (10339)
Zoning R3
Rooms
Other Rooms Living Room, Dining Room, Primary Bedroom, Bedroom 2, Bedroom 3, Kitchen, Family Room, Bedroom 1, Laundry, Other, Attic
Basement Full, Unfinished
Interior
Interior Features Primary Bath(s), Butlers Pantry, Dining Area
Hot Water Natural Gas
Heating Gas, Forced Air
Cooling Central A/C
Flooring Wood, Fully Carpeted, Tile/Brick
Fireplaces Number 1
Fireplaces Type Stone
Equipment Cooktop, Oven - Double, Oven - Self Cleaning, Dishwasher
Fireplace Y
Appliance Cooktop, Oven - Double, Oven - Self Cleaning, Dishwasher
Heat Source Natural Gas
Laundry Upper Floor
Exterior
Exterior Feature Deck(s)
Garage Spaces 5.0
Water Access N
Roof Type Shingle
Accessibility None
Porch Deck(s)
Attached Garage 2
Total Parking Spaces 5
Garage Y
Building
Lot Description Corner
Story 2
Foundation Concrete Perimeter
Sewer Public Sewer
Water Public
Architectural Style Colonial
Level or Stories 2
Additional Building Above Grade
New Construction N
Schools
Elementary Schools Reeceville
High Schools Coatesville Area Senior
School District Coatesville Area
Others
Senior Community No
Tax ID 39-05 -0007.2000
Ownership Fee Simple
Acceptable Financing Conventional, VA, FHA 203(b)
Listing Terms Conventional, VA, FHA 203(b)
Financing Conventional,VA,FHA 203(b)
Read Less

Bought with Edward M Kelly • Better Homes and Gardens Real Estate Phoenixville



