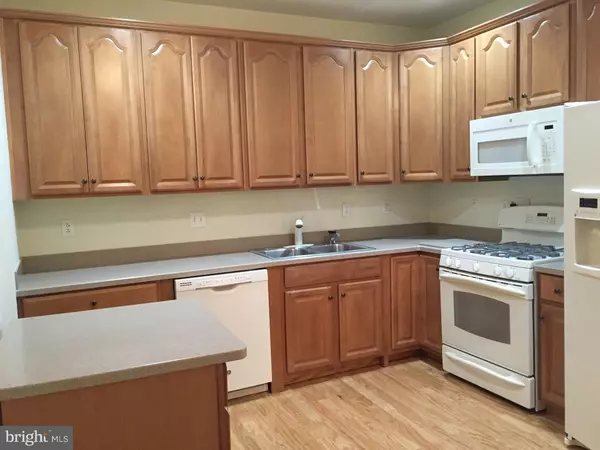For more information regarding the value of a property, please contact us for a free consultation.
4104 LILAC CT Upper Gwynedd, PA 19446
Want to know what your home might be worth? Contact us for a FREE valuation!

Our team is ready to help you sell your home for the highest possible price ASAP
Key Details
Sold Price $263,000
Property Type Single Family Home
Sub Type Unit/Flat/Apartment
Listing Status Sold
Purchase Type For Sale
Square Footage 1,494 sqft
Price per Sqft $176
Subdivision Reserve At Gwynedd
MLS Listing ID 1002408090
Sold Date 11/14/16
Style Contemporary
Bedrooms 2
Full Baths 2
HOA Fees $459/mo
HOA Y/N N
Abv Grd Liv Area 1,494
Originating Board TREND
Year Built 2010
Annual Tax Amount $3,604
Tax Year 2016
Lot Size 1,494 Sqft
Acres 0.03
Lot Dimensions .03
Property Description
TOTALLY REDONE, garden home at the Reserve at Gwynedd - Beautiful, brand new hardwood floors through-out the foyer, kitchen, dining room and great room. Brand new carpeting in both bedrooms. Freshly painted, a fresh canvas, waiting for you to personalize. All appliances recently upgraded above builder's grade, most within the last year. All this in the best 55+ Community in Montgomery County. First floor unit for easy access. Includes deeded under ground parking spot and storage locker. Come to see this lovely condo, stay for all of the fun - indoor & outdoor pools, fitness center, billiards, darts and card room. Plus trips, lectures, discussion groups, art and exercise classes and so much more. Make your appointment today.
Location
State PA
County Montgomery
Area Upper Gwynedd Twp (10656)
Zoning IN-R
Rooms
Other Rooms Living Room, Dining Room, Primary Bedroom, Kitchen, Family Room, Bedroom 1
Interior
Interior Features Ceiling Fan(s), Kitchen - Eat-In
Hot Water Natural Gas
Heating Gas
Cooling Central A/C
Flooring Wood, Fully Carpeted, Tile/Brick
Fireplace N
Heat Source Natural Gas
Laundry Main Floor
Exterior
Garage Spaces 1.0
Amenities Available Swimming Pool
Water Access N
Accessibility None
Total Parking Spaces 1
Garage N
Building
Story 1
Sewer Public Sewer
Water Public
Architectural Style Contemporary
Level or Stories 1
Additional Building Above Grade
New Construction N
Schools
School District North Penn
Others
Pets Allowed Y
HOA Fee Include Pool(s),Common Area Maintenance,Ext Bldg Maint,Lawn Maintenance,Snow Removal,Trash
Senior Community Yes
Tax ID 56-00-05836-127
Ownership Condominium
Pets Allowed Case by Case Basis
Read Less

Bought with Randa Hayes • RE/MAX Centre Realtors



