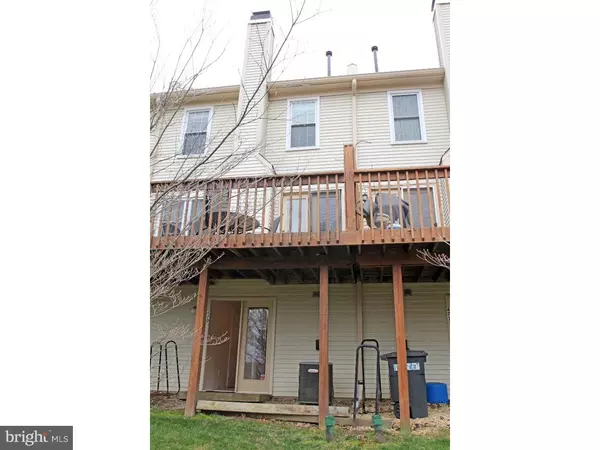For more information regarding the value of a property, please contact us for a free consultation.
470 CASSATT CT West Chester, PA 19380
Want to know what your home might be worth? Contact us for a FREE valuation!

Our team is ready to help you sell your home for the highest possible price ASAP
Key Details
Sold Price $270,000
Property Type Townhouse
Sub Type Interior Row/Townhouse
Listing Status Sold
Purchase Type For Sale
Square Footage 1,576 sqft
Price per Sqft $171
Subdivision Exton Station
MLS Listing ID 1002406944
Sold Date 05/24/16
Style Colonial
Bedrooms 3
Full Baths 2
Half Baths 1
HOA Fees $225/mo
HOA Y/N Y
Abv Grd Liv Area 1,576
Originating Board TREND
Year Built 1990
Annual Tax Amount $2,733
Tax Year 2016
Lot Size 650 Sqft
Acres 0.01
Property Description
Best location in Exton Station. This brick front townhouse backs up to the woods, has a wonderful finished walk out basement and great deck off the back of the house looking over the hills and into the trees. This home starts off with an eat in kitchen with Corian counter tops and a new tiled backsplash. The great room has a small dining area,a large living area and a wood burning fireplace that is centered by a window and french doors out to the deck with privacy, a powder room completes the first floor. The second floor includes a large linen closet, full hall bathroom, nice size second bedroom and a good size master bedroom suite with a full bathroom attached. The third floor has a walk up loft area with two skylights and could be used as the third bedroom. The basement has a wonderful finished area could be a nice "Man Cave" and includes a good storage closet and laundry room. The washer, dryer and refrigerator are included in the sale. This home also includes replacement windows, newer roof and assigned parking spots and lower taxes. The association includes community pool. Exton Station is a great location only moments from all the shopping in Exton, close to Routes 202 and Route 100 and short distance to the Exton Train Station for an easy commute.
Location
State PA
County Chester
Area West Whiteland Twp (10341)
Zoning R3
Rooms
Other Rooms Living Room, Primary Bedroom, Bedroom 2, Kitchen, Family Room, Bedroom 1, Laundry
Basement Full, Outside Entrance, Fully Finished
Interior
Interior Features Primary Bath(s), Kitchen - Eat-In
Hot Water Electric
Heating Gas, Hot Water
Cooling Central A/C
Flooring Wood, Fully Carpeted, Tile/Brick
Fireplaces Number 1
Equipment Dishwasher, Disposal, Built-In Microwave
Fireplace Y
Appliance Dishwasher, Disposal, Built-In Microwave
Heat Source Natural Gas
Laundry Basement
Exterior
Exterior Feature Deck(s)
Amenities Available Swimming Pool, Tennis Courts, Club House, Tot Lots/Playground
Water Access N
Accessibility None
Porch Deck(s)
Garage N
Building
Lot Description Trees/Wooded
Story 3+
Sewer Public Sewer
Water Public
Architectural Style Colonial
Level or Stories 3+
Additional Building Above Grade
New Construction N
Schools
School District West Chester Area
Others
HOA Fee Include Pool(s),Common Area Maintenance,Ext Bldg Maint,Lawn Maintenance,Snow Removal,Trash
Senior Community No
Tax ID 41-05 -0942
Ownership Fee Simple
Read Less

Bought with Bela Vora • Coldwell Banker Realty
GET MORE INFORMATION




