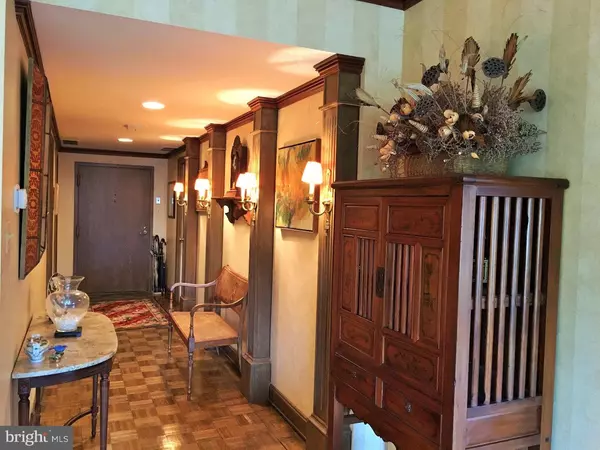For more information regarding the value of a property, please contact us for a free consultation.
100 GRAYS LN #407 Haverford, PA 19041
Want to know what your home might be worth? Contact us for a FREE valuation!

Our team is ready to help you sell your home for the highest possible price ASAP
Key Details
Sold Price $556,000
Property Type Single Family Home
Sub Type Unit/Flat/Apartment
Listing Status Sold
Purchase Type For Sale
Square Footage 2,054 sqft
Price per Sqft $270
Subdivision Grays Lane House
MLS Listing ID 1002428978
Sold Date 09/14/16
Style Traditional
Bedrooms 3
Full Baths 3
HOA Fees $1,222/mo
HOA Y/N N
Abv Grd Liv Area 2,054
Originating Board TREND
Year Built 1976
Annual Tax Amount $10,064
Tax Year 2016
Lot Size 2,054 Sqft
Acres 0.05
Property Description
Welcome to this elegant 3 bedroom 3 bathroom condominium in The Grays Lane House of Haverford. This condo offers 1 floor living with a spacious floor plan and a balcony overlooking the beautiful courtyard on the quiet side of the building. This unit features a welcoming foyer that opens up to a sun filled living room with oversized windows. It also includes 3 large bedrooms with custom built-ins and lots of closet space along with 3 full bathrooms. The master bathroom has a large Jacuzzi tub and a separate shower with a bench. The full size dining room and adjacent eat-in kitchen is the perfect entertaining space. The beautiful Grays Lane House has a 24hr. Doorman, underground parking(2 spots),a rooftop terrace and a lovely event/game room. It is centrally located with a short walk to the Haverford train station & just minutes from Haverford Square, Suburban square, and local shops and restaurants.
Location
State PA
County Montgomery
Area Lower Merion Twp (10640)
Zoning R7
Rooms
Other Rooms Living Room, Dining Room, Primary Bedroom, Bedroom 2, Kitchen, Bedroom 1, Laundry
Interior
Interior Features Primary Bath(s), WhirlPool/HotTub, Sprinkler System, Elevator, Stall Shower, Kitchen - Eat-In
Hot Water Electric
Heating Electric
Cooling Central A/C
Flooring Wood
Equipment Cooktop, Built-In Range, Dishwasher, Disposal, Built-In Microwave
Fireplace N
Appliance Cooktop, Built-In Range, Dishwasher, Disposal, Built-In Microwave
Heat Source Electric
Laundry Main Floor
Exterior
Exterior Feature Balcony
Parking Features Inside Access
Garage Spaces 4.0
Utilities Available Cable TV
Water Access N
Accessibility None
Porch Balcony
Total Parking Spaces 4
Garage N
Building
Sewer Public Sewer
Water Public
Architectural Style Traditional
Additional Building Above Grade
Structure Type 9'+ Ceilings
New Construction N
Schools
Elementary Schools Gladwyne
Middle Schools Welsh Valley
High Schools Harriton Senior
School District Lower Merion
Others
HOA Fee Include Common Area Maintenance,Ext Bldg Maint,Lawn Maintenance,Snow Removal,Trash,Water,Sewer,Alarm System
Senior Community No
Tax ID 40-00-20173-334
Ownership Condominium
Read Less

Bought with Mary F D'Alonzo • RE/MAX One Realty
GET MORE INFORMATION




